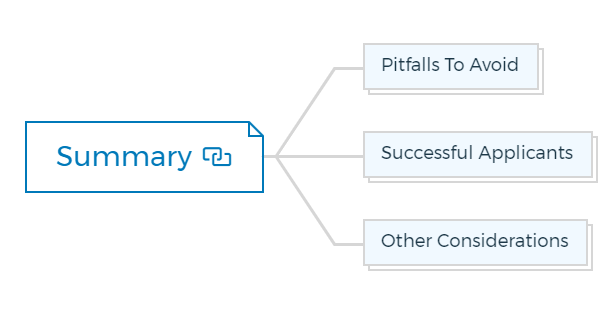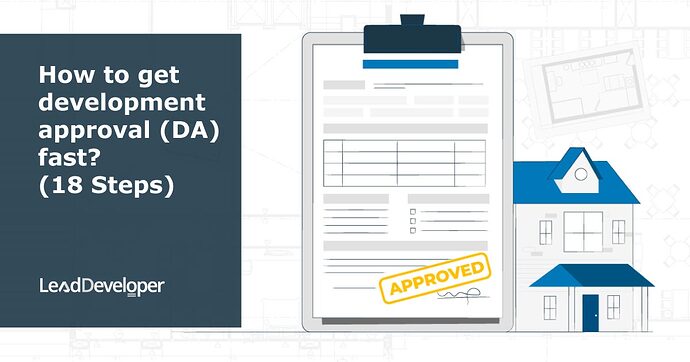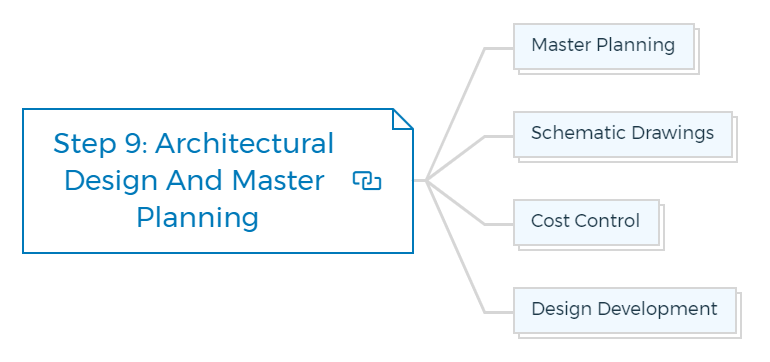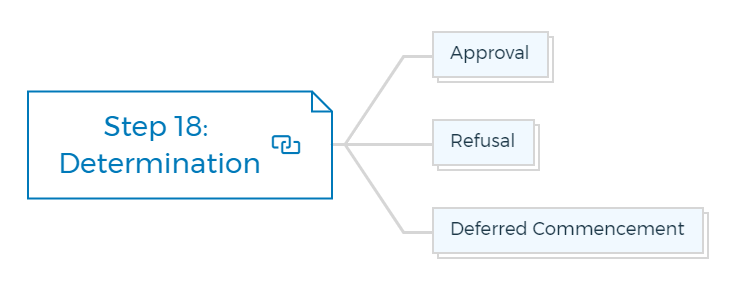Continued from…
How to get development approval (DA) fast? (18 Steps) [Part 1-2]
Step 8: Organize your work tasks
The most effective technique to manage the pre-development approval process is to schedule all of the team’s actions. The developer can create a timetable using software such as Microsoft Office Project to highlight various stages of the project and work completed by each development team member, thus identifying important route sequencing.
In this approach, the developer can receive significant insight into the linkages between concept design, funding, planning, marketing, construction, and various other activities and better understand the complicated collection of work tasks remaining for completion.
The schedule will help the developer manage the team to gather critical information for taking important decisions. One can use these schedules for various reasons throughout the process.
Some formats may be similar, but they will be used for different goals, depending on the squad composition at the moment. The first schedule will be general or summary, listing major job activities but with little information.
The timetable will become more detailed as the team develops and the activities increase. The manager should generate precise timelines during the pre-development approval phase to successfully run the process.
Although you should examine the process, other actions will begin once the work has started, allowing the developer to know what is required ahead of time.
Learn More
Step 9: Architectural design and master planning
A startup meeting of the team is recommended before the work begins after the development approved budget has been examined, the development team has been picked. The overall work tasks have been scheduled. The programme, as well as relationships and lines of communication, should be created at this conference.
The town planner and architect, along with any required engineers, are in charge of analysing the design programme to the community and building codes to generate a product that the developer can sell.
Master Planning
When more significant sites, such as residential land development, are involved, an architect or a town planner will analyse and draught a master plan for the entire area.
Schematic drawings
After researching the legal and site information, the architect might design the preliminary designs and sketches. The developer’s financial package will then comprise the initial plans and specifications, which will include the following:
- layout of the site
- elevations on the outside
- floor layouts for the interior
- portions of the wall
- visualisation
- a list of requirements
Cost control
These preliminary blueprints will be given to the quantity surveyor, who will provide the developer with an estimated cost for the project. If the developer is satisfied with the pricing, the architect and engineers will prepare design development drawings for more thorough costing.
Design development
The architect and engineers create these drawings as the second stage, expanding on the concept drawings. They’re detailed enough to provide development and marketing cost estimates.
Learn More
Step 10: Perform a feasibility analysis
After completing the design and preliminary costings, the developer or development manager conducts a feasibility study. This is, without a doubt, the most crucial step in the development approval process.
A complete feasibility study will essentially tell the developer whether the proposed development is financially viable. It will notify the developer if the estimated returns add up and the profit margin that can be expected upon the project’s completion.
Numerous feasibility software packages are available that can simplify the calculations. The developer’s judgments and analyses, on the other hand, are only as good as the data and figures entered into the programme.
If the feasibility study determines that the project is not financially feasible, the architect and the rest of the design team should rethink or refine their plan. They must identify and eliminate non-essential costs while maintaining functionality and quality.
Materials available, building methods, transportation concerns, site limitations or restrictions, planning and organisation expenses, profitability, and so on will all be considered.
You are missing out if you haven’t yet subscribed to our YouTube channel.
Step 11: Preliminary development financing
After completing the feasibility study, the developer should approach a few financial institutions to measure their interest in financing the project. With terms and conditions, obtaining preliminary development money in concept will give the developer confidence for the project.
A preliminary finance offer will also give the developer an idea of debt obtained and whether further equity is needed. The developer will either secure the necessary finance or use a mortgage broker. If required, there is time to raise more equity while the development plan is being assessed for approval.
Learn More
Step 12: Consents or Approvals
Development approval is necessary to consent by the relevant authority that approves a development to occur. Consent or development approval has 3 categories:
- Consent to the Development Plan (planning permission);
- Consent to the Building Rules;
- Consent to the Land Division.
You will not get Development approval until you have all of the various types of consent required for the project.
Different kinds of consent
Depending on the sort of development, different types of consent are required.
Planning Consent
Development that may influence people or an area, such as new dwellings, altering the function of a building, such as from an office to a shop, or changing the use of land, such as from pasture to vineyards, typically requires Planning Consent.
A planner handles planning consent applications, evaluating them against the Development Plan, the Development Act, and the Development Regulations.
Building permit consent
Development that involves the construction of buildings and structures, such as a house, garage, or other systems, typically requires Building Rules Consent.
A building surveyor analyses the application against the technical requirements of the State Building Code and other applicable state standards. It covers a wide range of topics, including
- Structural adequacy
- Fire Safety
- Health and Amenity
- Accessibility for those with disabilities
- Energy efficiency
The council or a “private certifier” can grant a permit. A private certifier is an independent practitioner registered by the State Government to assess applications for Building Rules Consent and grant Building Rules Consent.
Land division consent
- Land Division Consent is for development that involves the movement of boundaries between properties, such as the amalgamation or construction of new allotments.
- A planner handles Land Division Consent after forwarding the application to other professionals for reviews, such as transportation and civil engineers.
- Both the State Government and the local government evaluate Land Division Consent.
Check government websites of your state and city for more details regarding the consents.
Whether you are in the United States, Canada, UK, Australia or in QLD, NSW, VIC, SA and or WA city, the development approval is essentially consent by the relevant authority that approves a development to occur.
Step 13: Pre-Lodgment meeting with council (planning authority)
The pre-lodgement consultation procedure is crucial, as it can drastically cut expenses and the time it takes to make a decision. Check with your local council or planning authority about their pre-lodgement policy, as it varies from council to council. You can easily book a meeting for a small charge.
In my opinion, this is a crucial step in the Development approval process since it can disclose a lot about council employees, their interest in your project, and concerns you may not be aware of that will affect your submission.
Step 14: Submit a development permit application
The chosen town planner or architect will organise the submission and application for development approval, having learned which papers will be required for them to make the planning assessment from the council’s planning services department.
Other consultants’ studies may require a traffic effect analysis, noise impact study, or environmental evaluation. Before submitting the formal application, the town planner or architect should meet with authorities from the planning department to present the development project and solicit their feedback and comments.
This has been shown to help speed up the approval process.
Lodgment of the development application
Make sure you thoroughly grasp the DA process and the decision-making process within the council and other authorities who will decide whether or not your submission will get approval.
Here are some suggestions for getting it correctly the first time:
Make sure to complete the application form accurately
Submit all needed information and the correct number of plan copies if necessary. It won’t happen if you can make an electronic filing. If you submit a well-prepared and complete application for development approval, you will avoid delays.
Pre-Lodgment meetings
You would have received feedback from the council if you had a pre-lodgement meeting. Ensure to address all issues mentioned during the pre-lodgement process in the application.
Statement of environmental effects
Ascertain that your town planner produces a comprehensive Statement of Environmental Effects. This statement is your ‘business case’ for receiving approval: it must be technically solid and handle any concerns on merits as necessary.
The SEE is - A written statement demonstrating that the applicant has evaluated the impact of the planned development on the natural and built surroundings. It also shows the proposed method/s to mitigate any adverse impacts.
Its purpose is to aid in the evaluation of a development approval application.
Step 15: Referrals
The EP&A Act requires the council to submit DA applications to other statutory authorities for review if the proposed plan impacts their authority. They can also obtain expert opinions on specific situations if necessary. The following are examples of common referrals:
- Heritage
- Department of Fire
- Transportation and maritime services
- Airport management.
As a result, you may need to submit specialised paperwork with your application.
Step 16: Notification
Similarly, the council has a responsibility to notify immediate neighbours and the general public that they are considering a development application. Notifying people is usually done by placing an advertisement in the local paper, on the council’s website, or by writing to the neighbours directly.
Step 17: Assessment
The council has to consider the application in light of all applicable provisions, which are many. Here are some of the relevant instruments:
- Act Concerning Environmental Planning and Assessment (EP&A Act)
- State Environmental Planning Policies (SEPP)
- Regional Environmental Planning Policies(REPP)
- Instruments for Environmental Planning (e.g. IDOs, PSOs, LEPs)
- Council Policies and Development Control Plans (DCPs).
It’s crucial to remember that councils are judged not just on their conclusions but also on how they arrived at those decisions — in other words, they must follow due process.
It is imperative when dealing with concerns from next-door neighbours, where you must help the council in assisting you. Consider the concerns of your neighbours and respond appropriately.
It will make it easier for the council to deal with any potential concerns if and when they arise.
Bonus: Handling objections in property development
I just wanted to address the question regarding handling objections when you get them. Usually, when you’ve got an objection or if it’s just one objection it is always better that you try and handle it at your end and approach the objector directly.
I’ll tell you the reason why. Yes, everything is good unless the council says, alright you need to provide shadow diagrams or you need to provide some screens to tackle privacy or whatever changes that the council would ask you to make so that that objection can be handled. That’s fine.
Dealing with council
If the council decides to brush them off, they can brush them off, no problem. In Victoria, the council will issue you with what is called a notice of decision or NOD.
Everything is fine so far, but don’t forget that even when you’ve got the NOD or the notice of decision there is a 21-day cooling off period before your notice of decision actually becomes a permit.
In those 21 days if that one objector is nasty they can go and lodge a claim with VCAT and delay your permit until a VCAT hearing. That is, it will not become a permit after the cooling off period.
Dealing with VCAT, QCAT, NSWCAT etc (Civil Tribunal)
You will have a VCAT hearing if you’re from Victoria. Just be wary of that. Even if the council decides to brush it off, I would … If I was doing this development, make contact with the objector and try and appease them and try and handle their objection.
If I have to do shadow diagrams and spend a little bit extra to do the shadow diagrams and go and show them that there are no shadows affecting their property – I would do that.
What I am really trying to do is show them that their concern won’t be a big enough reason for them to take you to VCAT. They are perhaps doing this because they can.
Once you go to VCAT, there’s a three month wait before you’ll get a hearing and when you get a hearing it will of course come in your favour, but what will end up happening is that it will delay your development. It will increase your holding costs and it will cause all sorts of grief to you as a developer.
If I was that person and there was one objection I would have a meeting with that objector to appease him.
Dealing with objectors
If the objector says look, show me the shadow diagrams, that’s when I’ll go and get the shadow diagrams to try and appease him so that they know that even if they did go to VCAT, it will cost them money and they won’t win anyway. That way, it will save you those three months.
Be careful with these objections and I’m saying this from my own experience because I’ve just gone through it recently. I’ve gone through the same experience with my 16 apartment development when we were getting the permit. We had 18 objections. So this is how you handle objections in property development.
Checkout our guide to Getting Started In Property Development.
We had a council consult meetings and in those meetings we tried to address all those objections as much as we could. We had the shadow diagrams done. We had everything that we could do to appease them.
There were some issues about noise because we were going to put car stackers. We got a noise report so that we could show them that the noise wasn’t anymore than what a normal air conditioner would make. Those are the things that I would suggest anybody, if you’ve got one or two objections it’s always better to go and see those objectors before you’ve got that permit because they’ve got 21 days to lodge an objection, again, in VCAT and take you to VCAT.
It doesn’t matter whether they win or they lose. Even if you know and your consultants tell you that everything is fine. You’ll win and come out on top. The problem is that you will lose three, four months and everything will get delayed. In those three, four months you may start your working drawings.
You may not start your working drawings. All these things will get delayed but you certainly won’t be able to start marketing them because you haven’t got a permit yet.
This is my feedback on handling objections. And if you would like to learn more about property development, I run a property development seminar and a property development course that you can undertake.
Step 18: Determination
The EP&A Act lays out the council’s alternatives for making a decision:
Approval
Your approval will be subject to specific criteria. You must thoroughly study your permission because it frequently contains activities that you must take. There are also deadlines to meet, such as the DA’s expiration date. Although there is a short grace period when you can reinstate, this is usually only two years.
Nonetheless, I’ve encountered cases when an applicant has mistakenly allowed their DA to lapse and has had to reapply for a new DA. Worse, occasionally, the planned densities have changed for the worse, resulting in a significant loss of potential for the applicant. Remember that the council does not have the authority to reactivate an expired DA.
Refusal
The EP&A Act provides you with various review options in an application refusal case. The council’s Notice of Refusal will include your review rights. In general, you can have the decision reviewed by independent council officials, which is the quickest and least expensive choice.
You can also file an appeal with the Land and Environment Court. Before taking any step, go through the rules stated on your state government websites.
Deferred Commencement
The EP&A Act provides you with various review options in an application refusal case. The council’s Notice of Refusal will include your review rights. In general, you can have the decision reviewed by independent council officials, which is the quickest and least expensive choice.
You can also file an appeal with the Land and Environment Court. Before taking any step, go through the rules stated on your state government websites.
How To Finance Your Property Development Project?
And Other Books On Real Estate Development Finance
Includes 5 x detailed eBooks
✓ Property Development Finance: Easily Finance Your Project? (26 Pages)
✓ 10 Big (Financial) Property Investing Mistakes Made By Investors (58 Pages)
✓ 10 Finance Options For Your Next Property Development Project (29 Pages)
✓ What Is Equity Finance And How Does It Work? (42 Pages)
✓ Property Investment Finance - Ultimate Guide
Considerations for obtaining a DA
Many development businesses have gone bankrupt due to going toe-to-toe with local people and council in an attempt to force through development plans that are often arrogant, or at the very least oblivious to the neighbourhood’s character and residents’ interests.
Choose an experienced architect familiar with your local government, the type of development you want to make, and your locality. It will be much easier for your architect to obtain a favourable outcome on your behalf if he has an excellent professional relationship with the council employees.
Similarly, when choosing a town planner (and the architect can assist you with recommendations), make sure the planner is well-versed in the council, its personnel, and the surrounding area in general. When the planner drafts their Statement of Environmental Effects (SEE) in support of your application, likely, they’ve already assessed DAs at the local council, which will come in handy.
I recommend that you go to the council where you’re filing your DA. Ask to see some previous DAs similar to yours that have been approved or denied. Examine the planner’s SEE or statement of impact. It will give you various information about what to expect when you lodge, including initial neighbour concerns.
The DA procedure is still somewhat lengthy in Australia. The good news is that state governments have been working for several years to overhaul planning legislation and implement changes relating to plan creation, assessment, and determination of development plans.
Summary
If the developer does not have a skilled and effective design team, the development approval procedure can be a lengthy and costly process. It can take a year or more to clear a complex project sparked community opposition.
If the application is approved, the developer will have increased the project’s financial value and will be able to sell it to another developer or move through with the building phase.
Here’s a quick rundown of the major things we discussed and the risks to avoid.

The following are some pitfalls to avoid:
- Inadequate research
- Lack of planning
- Communication breakdown with the consent authority (ask the right questions)
- Failure to recognise the significance of threshold issues.
- Incomplete or inaccurate data
- Inadequate knowledge of the political process
- Failure to foresee future issues.
Successful applicants:
- Recognise the procedure
- Complete their homework
- Prepare a great proposal
- Communicate clearly and at the correct times throughout the process.
- Effective problem-solving
- Recognise the difficulties at the tipping point
- Keep the final goal in mind.
Other considerations:
- Recognise the procedure
- Development’s likely influence (on natural and artificial environments)
- The site’s suitability for development
- Any complaints (submissions) received
- The general public’s interest
So, this was how you could get development approval in the shortest amount of time.
FAQs
What is the development approval or permitting?
Development approval, also known as permitting or a planning permit, is a legally binding consent by the relevant authority that approves the development to occur on a specific site based on the planning scheme rules
What is the difference between development approval & building approval?
Development approval is consent by the relevant authority that approves a development to occur based on the rules of the planning scheme.
Development Approval or a planning permit deals with the building envelope & footprint, i.e. heights, setbacks, covered or built area etc.
A building permit or a building approval ensures that the construction will be completed in accordance with building regulations & building codes.
Consent or Development approval has 3 categories:
- Consent to the Development Plan (planning permission);
- Consent to the Building Rules (also known as a building permit);
- Consent to the Land Division.
What happens after planning approval?
After planning approval, the municipality will contact you to let you know when you need to begin construction. You should also receive a building permit, which will list the specific requirements that must be met in order for your structure to be approved.
It’s important to follow all of the regulations listed on your permit, as violating them can result in fines or even the demolition of your structure.












