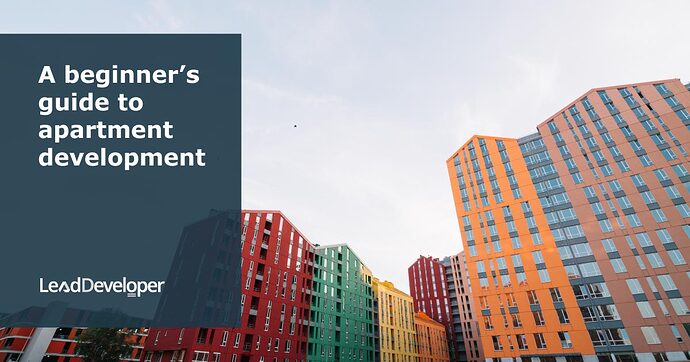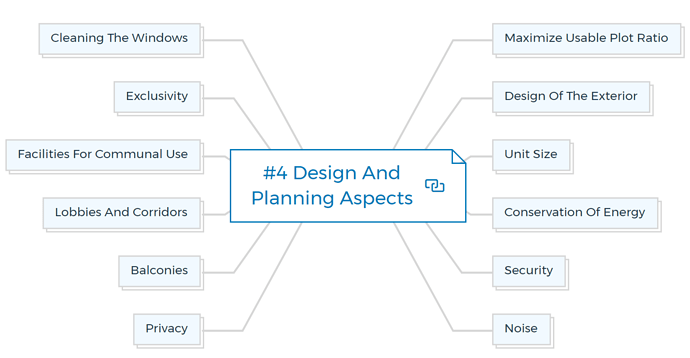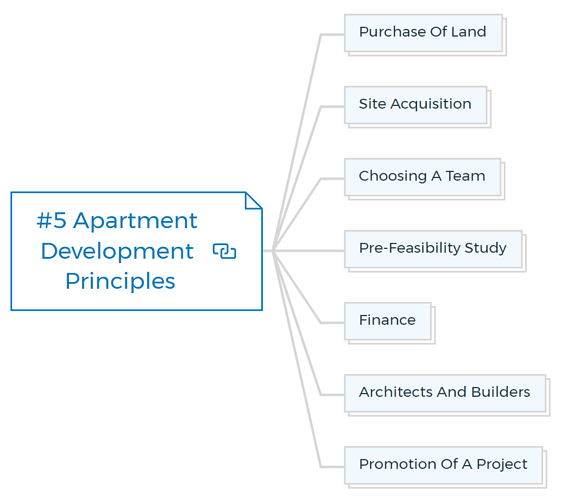Continued from…
A Beginner’s Guide To Apartment Development [Part 1-2]
#4 Design and planning aspects
The developer’s architect should know the following design factors to guarantee a cost-effective and market appealing apartment complex.
Maximize usable plot ratio
The livable square metres per site area is the useable plot ratio. For example, if the site is 1000 square metres and the plot ratio is 1, you can construct a habitable space of 2000 square metres.
The usable area doesn’t include public corridors, stairways, lifts, mechanical and electrical rooms, storerooms, balconies. While maximizing the available plot ratio is preferred, this may not always be the case.
For example, some markets may require at least one parking bay for each unit, even if it is not a municipal requirement, resulting in a second, more expensive multi-level parking space.
Design of the exterior
A property’s design must match or exceed the surrounding properties to stay competitive in the marketplace.
External facade treatments like feature stone and glass balustrades can assist attract buyers by creating a point of difference, while you can recoup the extra expenditure in the sales price.
You should use non-maintenance or low-maintenance material because multi-level building maintenance might be costly in the long run.
Unit size
Measure the size of every unit in residential property to ensure that it meets market requirements. In today’s market, one-bedroom apartments with 100 square metres are unattainable.
For financial reasons, there is a shift from three-bedroom flats toward two-bedroom plus two baths, two-bedroom plus one bathroom, and one-bedroom plus one bathroom.
Check if the unit mix in each size fulfils current market demand. There will be a potential marketing challenge if the property only provides two-bedroom apartments in a market requiring one bedroom.
Conservation of energy
Given the high energy cost, developers will need to assess the utility system for the development and the energy conservation strategies employed.
Solar orientation, wall insulation, double glazing, solar panels, and low voltage light fittings, for example, should all be taken into account.
Before specifying, check the energy efficiency of appliances to make sure they are in good working order.
Security
People who move into apartment buildings are concerned about their security. Entrance from outside through windows or balconies is less likely than in a two- or three-story townhouse complex because most apartments are well above ground.
However, because public areas such as underground car lots, lobbies, lifts, and corridors are anonymous surroundings, intruders are more likely to go unreported as the building’s population grows.
Consider security solutions in public spaces and parking areas, such as electronic keying systems with video or voice access and closed-circuit television (CCTV).
Security personnel may also be patrolling or limiting entrance to the building, depending on the security dangers in the area and the scale and cost of the development.
Noise
You will find most apartment buildings in noisy areas, such as on major transportation routes. Traffic noise is a standard component of their environment.
While most residents are accustomed to this noise level, noise from adjacent neighbours would be objectionable. Minimize the noise transmission between units by design and material choices.
You can also plan to reduce external noise by double glazing. In areas where noise levels are high, an acoustic engineer will aid in finding solutions.
Privacy
In apartment buildings, occupant privacy is vital.
When designing the development, the architect should ensure that each unit has privacy by placing windows or balconies away from the neighbours’ bedrooms, bathrooms, living areas, or outdoor spaces.
If this isn’t possible due to design constraints, privacy screens or opaque glazing can be strategically installed.
Balconies
The tenants of apartments above ground level have no access to the ground; thus, a balcony becomes their sole private outdoor living space. Patios should be large enough to accommodate tables and chairs and an outside setting.
Provide a balcony measuring 3.5 metres by 1.8 metres as a bare minimum. Some local governments have mandated that each unit have a minimum area of 10 square metres.
Lobbies and corridors
Lift lobbies, corridors, and tunnels to the various units can positively or negatively impact the new apartment development. These places should be adequately illuminated and ventilated, especially with natural light. Public spaces that are dark and dingy are ugly and unhealthy.
Facilities for communal use
The quantity and type of communal facilities provided in an apartment complex will depend on the building’s size, kind, and occupants’ lifestyle. You can include a swimming pool, a gym, and a spa.
However, great thought should be given to the design of these amenities, as they are expensive objects to build and maintain in the long run, adding to the strata levies.
Exclusivity
Apartments built in a competitive location should offer customers something unique to give them a marketing edge.
It could be something as simple as a unique architectural style, improved social facilities, views or vistas, or the most advanced technical equipment or appliances.
While it is essential for developers to maximize the number of units in a new project, they should not sacrifice quality in the process.
Cleaning the windows
Cleaning the exterior of windows in higher-level residences is difficult unless they face the balcony or have a cleaning ledge.
During the planning stages, think about how someone will clean the windows. There are pivoting windows with specifically constructed openings to clean the outer area.
#5 Apartment development principles
Purchase of land
The developer should conduct residual land analysis before purchasing a potential apartment development site.
This land analysis should include determining how many apartments the site can accommodate and the average sale price for an apartment in the area and deducting risk profit, professional fees, construction costs, marketing, and interest, among other things.
Site acquisition
When scanning the site, the developer should look for the following information:
- Examine the vehicular access and egress to see if it is secure. Consider how the waste collection will work, as large refuse trucks require a lot of space to collect.
- Examine the soil conditions, mainly if someone previously used the land for industrial purposes. Environmental and remedial work may be necessary.
- Take a look at the site’s gradient. A sloping site can be advantageous for an apartment project as you can use the lower floors for parking beneath the structure.
- Examine the charges for headwork. The cost will rise as the density and quantity of people consuming utility services rises, especially if the site is far from current utilities.
The preceding list outlines some potential places to consider. The developer should go to the site with consultants to see any further issues. You can take help from my detailed site acquisition guide.
Choosing a team
Working with a broader team of advisors, such as lawyers, accountants, architects, and experts in financing and deal structuring, is common in apartment development projects.
The developer will require the collaboration of specialists in design, construction, legal, property management, and financing. Long-term success is more likely with capable employees who work well together.
The work involved in putting together this type of residential construction is quite complex, and even the most seasoned developers recognize that there are no shortcuts and will seek professional help from the top consultants.
Good consultants are:
- Well-known in their neighbourhood or on a regional or national level
- A well-capitalized and experienced firm
- Previously successful in their development efforts
Pre-feasibility study
I’ve previously covered a comprehensive feasibility study guide that you should use in apartment development. The essential considerations for pre-feasibility analysis for apartment development should include expenditures unique to the apartment project’s location.
These expenses may include:
- Local health, zoning, building, and environmental standards.
- Improvements to the existing infrastructure will necessitate a developer’s involvement.
- Restrictions on waste disposal
- Maintenance requirements for elevators
- Sprinkler systems and other fire fighting equipment.
- Certificates of occupancy and building compliance
- Taxes and business licenses
- A cost of supplementary liability insurance
Additionally, calculate cash flows during the development phase carefully. To determine the highest cash drain, you should compute these on a month-by-month basis, from the start of the project through the settlement of sales.
Budgeting enough reserves can help to reduce long-term financial risk. Banks and investors frequently demand six months’ worth of debt service and operational expenditures as operating reserves. As a result, the cash flow analysis should account for this reserve or contingency.
Finance
With pre-sales to the debt value, banks and lenders would finance 75 to 80 per cent of the TDC (total development cost) or 60 to 65 percent of the ultimate value.
With more developers joining the apartment market and growing demand for innovative financing, finance options are available that help a developer keep the majority of the earnings or expedite the pre-sales process.
Learn More
Mezzanine funding is an option for developers who are confident in their idea but do not want to take on investment partners or dilute their shareholding. You can use Mezzanine financing as a second mortgage following the senior debt.
On the other hand, Mezzanine financing has higher interest rates and upfront costs. A developer that wishes to use mezzanine capital should compare this funding to investor equity.
There are financing and insurance businesses designed to underwrite the resale requirement on the presale market. Although the fee for this project is relatively high, it will aid in the development process.
Architects and builders
Quality control for apartment construction is another critical development issue, in addition to securing a fixed-price contract. Buyers can distinguish between good and bad quality.
The first customers might be the most effective marketing tool for the developers. As a result, choosing the cheapest builder or one with a poor reputation for quality work could be disastrous for the project and the developer’s future career.
Finishes are the most crucial aspect of apartment quality control since they are what consumers perceive first and foremost. The importance of attention to detail is a priority. The developer’s team should conduct regular quality-control inspections throughout the building process and increase this emphasis throughout the finishing process.
Promotion of a project
Suppose a condition of construction financing is that the developer must obtain a particular proportion of pre-sales before a bank allows cash to the project. In that case, the developer must hire the best project marketing team.
The developer must identify a professional project marketer with extensive industry expertise who can design a marketing strategy and team to pre-sell the development. The majority of project marketers would prefer a one-of-a-kind mandate or contract.
Having an agreement is excellent for a smaller project, but the developer should seek at least two organizations to establish a competitive environment for a larger project.
Because many apartment buyers are younger, it’s essential to learn about a project marketer’s track record, investor or buyer database, and whether they’re using all of the latest marketing technology platforms, such as Facebook and blogs.
Final words
Apartment construction is demanding and challenging, but it may also be beneficial when the timing and market circumstances are right.
Attractive interest rates, an elderly baby boomer market requiring less upkeep but more luxury, and a booming economy are all current market factors that favor apartment development.
Successful apartment buildings include waterfront views and easy access to facilities.
Although demand for suburban homes will remain robust in the future, there is a clear trend in our cities toward apartment living.
Some individuals will still want to move to the outskirts of town to buy a house with a yard, but more are opting to live close to work, which usually means living in an apartment.
Because of this firm and growing demand, apartments constitute excellent investments, providing higher capital and rental growth than houses in the outskirts, and this trend is likely to continue.
Let me know if I missed any critical considerations for building an apartment. Join my structured property development courses to become a successful property developer.
FAQs
Is owning an apartment building profitable?
Apartment buildings are usually sold based on their capitalization rate, which multiplies their revenue. You should sell your building for a profit if you raise the income by boosting rentals or decreasing expenditures.
Do apartments increase in value?
Yes. Apartments rise in value faster than other properties, which has been the case for the past few years, with a staggering 60 per cent gain in overall worth.





