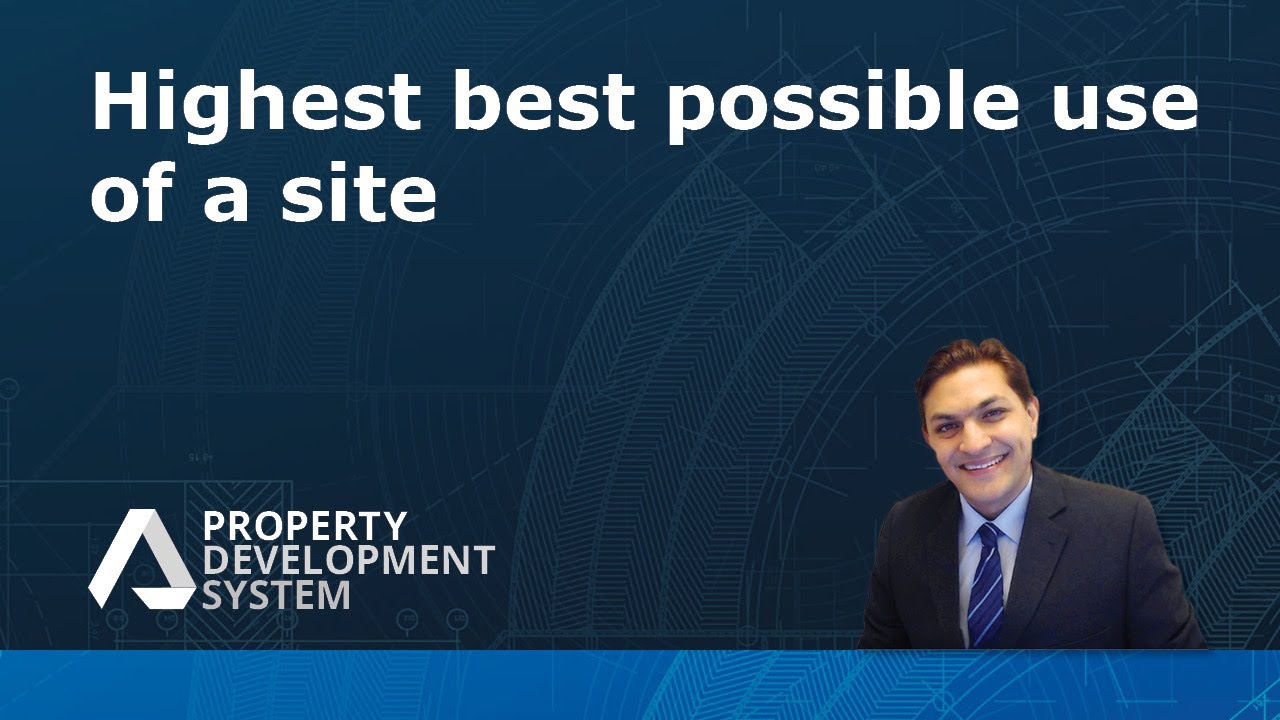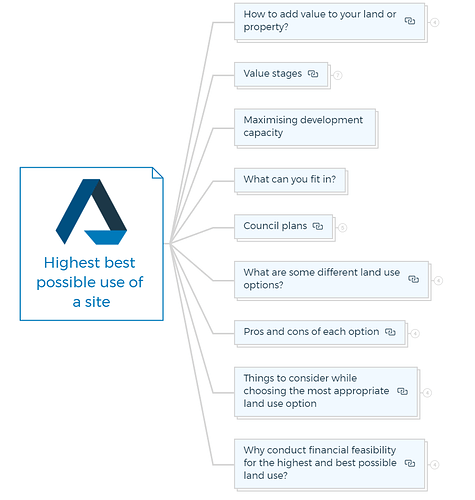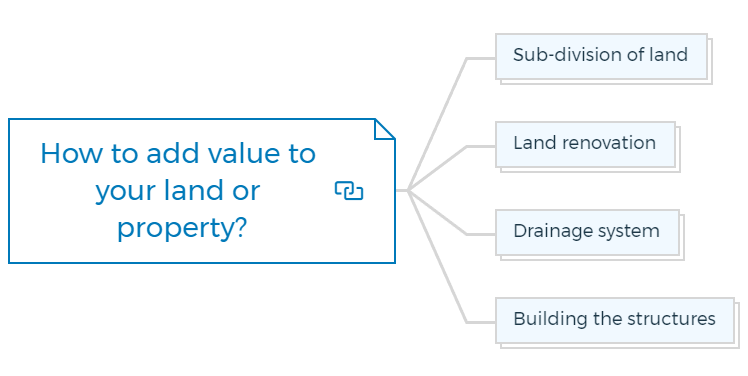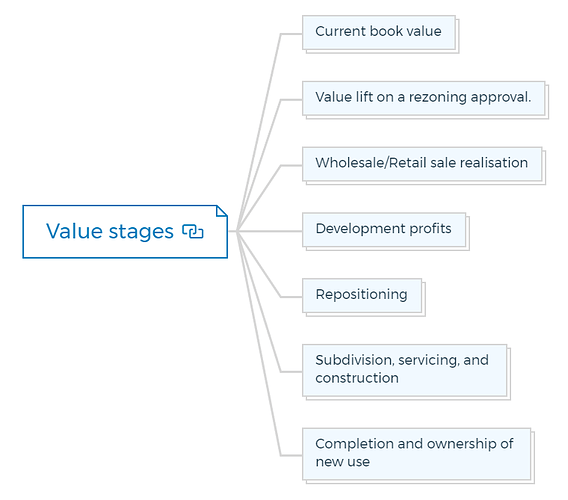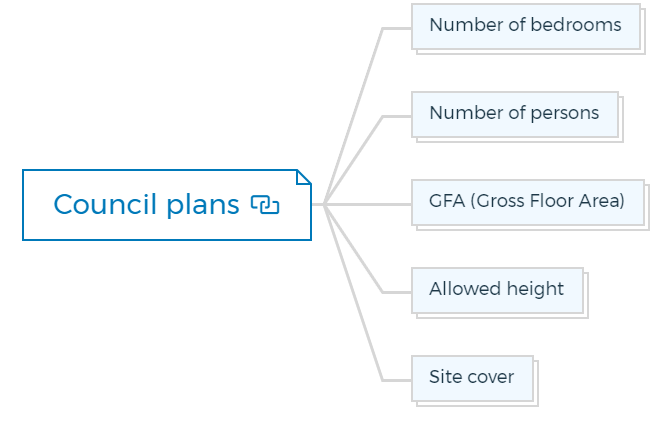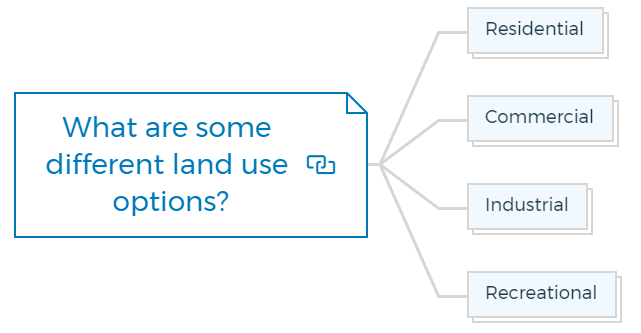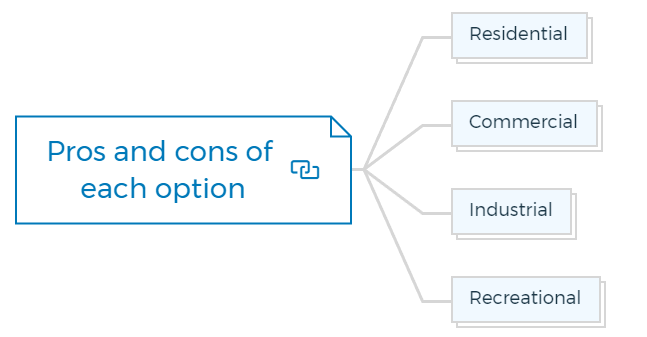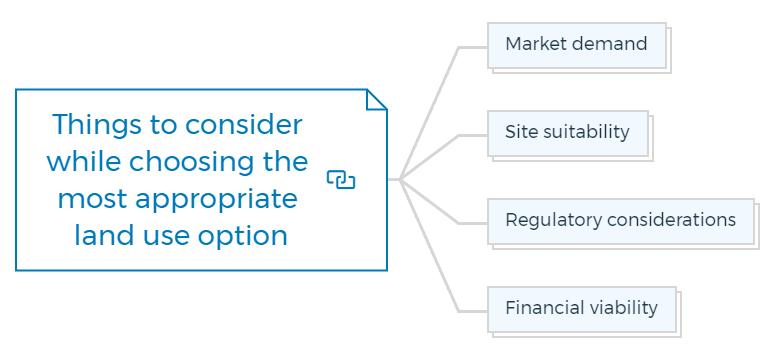Highest and best use
The reasonably probable and legal use of property that is physically possible, appropriately supported, and financially feasible and which results in the highest value defines the highest best possible use of that property.
To be precise, it is regarding finding the best possible potential of the site and putting it to use. This is about maximising the development capacity of land or property to its best potential while playing under the rules of residential codes, zoning and overlays. You can do this through various approaches. For instance:
How to add value to your land or property?
To yield the best possible use of your land, you might need to pay attention to some of the details to enhance the significant ‘beauty’ of the land. This can be done and achieved in many ways depending on the type of property and land, as well as the purpose for the land being sold and purchased.
When it comes to selling the property off, you can maximise your return by making just a few simple changes to highlight the unique specialty of your land.
After purchasing land, this can be done by issuing zoning documents and clear instructions for utilising the maximum area of the land. The sole purpose of adding value to the land is to make it worth more than when you bought it for.
This can be done through various methods, i.e., inexpensive and moderately higher-cost amendments can be made and installed. For instance, change of the land used, sub-division of land, improving the land, renovation of the property and lastly, changing legal agreements (usually leases) to increase the income a property produces.
Sub-division of land
If the land is subdivided and gets a legal permit from the authorities, you can sell the segments of that to more than one party to maximise your return and profit margin.
For instance, you can buy a large area of land. Instead of selling it to just one party, you can build residential houses on it and sell them to different people to maximise the use of your land to avoid the possibility of any future losses – dividing the earning sources.
Land renovation
Moreover, you can do some major and minor changes to the land or property renovation. For instance, if it’s a residential property, the first thing people check is the availability of the resources.
You must ensure adequate resources for running tap water, electricity, gas, drainage and sewerage systems. If your property is located in an established suburb, running utilities won’t be a significant problem you will face.
But, if the suburb is highly neglected and far away from the city, you may need to rethink this idea.
For instance, you should realise the purpose the land is being sold for. If it’s for residential purposes, then you need to make sure of all these arrangements beforehand, even if it just adds 20% of the value to your land.
Drainage system
Moreover, building a drainage system won’t be that much of a hectic task. But if your property does not have enough resources for proper drainage and holds on to standing water from rains, then there’s a high chance of a decrease in the value of your property.
Building the structures
Furthermore, another way of adding value other than just renovating is by building the structures.
For instance, building gazebos, hunting cabins, or pole barns can add to the property’s beauty, but it can also increase the cost of property taxes.
Thus, you should be careful with your decisions and choose from the best options.
Value stages
Let’s explore various stages of the highest best possible use of a site and learn how the value of land evolves throughout its development.
Current book value
The current book value represents the initial value of the land as recorded in the financial statements. It shows the acquisition cost and any depreciation or appreciation over time. This value is a starting point for assessing the potential increase in land value.
Value lift on a rezoning approval.
Rezoning a site to a better or higher-intensity use can improve land value. Rezoning permission increases value due to the potential for more profitable land uses, such as converting from agriculture to residential or commercial.
Wholesale/Retail sale realisation
After rezoning, the land can be sold wholesale to developers or retail to end-users or investors. Market conditions, demand, location, and other factors affect the land’s wholesale or retail selling realisation, which is the buyer’s price.
Market dynamics and buyer demand increase land value in this period.
Development profits
If the landowner develops the place, development profits are significant. This stage involves site preparation, infrastructure development, building or improving, and marketing costs.
Development profits are computed by deducting development costs from property sales or rental income.
Repositioning
Strategically repositioning land maximises its value. Adaptive reuse, rebranding, or renovating old structures might attract higher-value tenants or buyers. Repositioning boosts the property’s marketability and value.
Subdivision, servicing, and construction
Subdividing the property into smaller lots gives each lot value. Servicing means supplying infrastructure and utilities to each subdivided lot, whereas subdivision requires approvals and permits.
Building on the lots increases their value during construction.
Completion and ownership of new use:
Market demand for the property’s new use determines its value after development is complete. This stage collects product value, such as business tenant rental revenue or residential unit market value.
Maximising development capacity
The sub-division aspects of planning schemes, such as Res-codes, Zoning, and overlays, determine the maximising development capacity.
In this aspect of property development, a buyer needs to be outspoken and keen toward his choices and accessibility. A buyer should ensure that the property is currently complying with the existing zoning regulations and characteristics.
Simultaneously, the buyer should be aware of any future zoning plan changes which may directly or indirectly affect them in any way.
Residential zoning differs from commercial zoning; therefore, in order to avoid any future misunderstandings, the buyer should get done with everything associated with the inspection of the property beforehand.
For instance, the buyer should take into account all the possible factors, such as:
- Zoning and overlays
- Size
- Frontage
- Site contour
- Flooding or bushfire zones
- Local authority
You need to ensure that your land or property is correctly zoned and in sync with the contemporary regulations from authorities. Examining restrictive overlays is extremely important.
Some overlays are pro-development and can mean smooth sailing for your planning permit application.
What can you fit on a site?
By maximising the growth and utilising the land to its maximum potential, the main question is, what can I fit in? There are different formulas for different developments.
For example, if you opt for townhouses, apartments, or even commercial property, there are different formulas for different types of property you are developing.
In some cases, if the case gets complex or complicated, then your architect would be the person who can provide you with the best possible and viable usage of the property, keeping in mind all the lingering factors with the land.
The architects have to go through different checks, for example, the Rez-codes, planning schemes, master plans, as well as some other formulas such as apartment feasibility, and defining the percentage of townhouses, which is 60% and for apartments, it is 80%.
Through all these checks and validation, your architect will be able to provide you with the best feasible report as well as the best possible use of the land to maximise the return on the property.
If the architect cannot develop a plan, you should turn to your town council to provide some valuable instructions.
There are a few general rules to define the potential of the land; however, they can vary from state to state as well as from council to council.
For example, if you have bought land of 1000 yards, the building allowance of the property for townhouse development is 60%, which links to almost somewhere around the development of 3 townhouses of 200-220 square yards each.
On the other hand, if you opt for the building of apartments, you can have access and permission to cover an area of up to 80% of the total land.
Council plans
Council plans may differ from council to council and from place to place. To get the best deal, you should visit a few of your local council’s websites to find out what and to how much extent you are allowed to expand and develop your property.
Council plans focus on different types of zoning ranging from the permission to build several bedrooms to the extent of the height you can develop your house. For instance:
Number of bedrooms
Depending on the size, zoning and allowed density – a site may allow only 3 bedrooms dwelling/ 200sq. Meter or 2 bedrooms dwelling/ 150 square meters.
Number of persons
The number of persons allowed to reside in the house or a given site area. Your architect or town council planner can give you this information.
GFA (Gross Floor Area)
The covered floor area of a building garage space.
Allowed height
The extent of height a house is allowed to be built. For example, it is illegal to develop double-story houses in some areas near the airport or military schools.
Site cover
Fully enclosed details of the building on the ground floor.
What are some different land use options?
Residential
Residential land use involves building homes. This includes single-family residences, multi-family complexes, and mixed-use developments with residential units.
Commercial
Retail, offices, hotels, and other businesses use commercial land.
Industrial
Industrial land use entails building factories, warehouses, and distribution centres.
Recreational
Recreational land use includes parks, sports facilities, entertainment venues, and other leisure and recreational places.
Pros and cons of each option
Residential:
- Pros
Stable rental income or property appreciation, great demand in many places, mixed-use developments.
- Cons
Competition, more significant maintenance costs, and regulatory constraints.
Commercial:
- Pros
Long-term leases, higher rents, corporate stability, and numerous tenant possibilities.
- Cons
Market swings, higher upfront construction or refurbishment expenses, and probable vacancies during economic downturns.
Industrial:
- Pros
Long-term renters, consistent rental revenue, limited competition, industrial zoning benefits.
- Cons
Location restrictions, environmental consequences, increased utility and transportation infrastructure costs.
Recreational:
- Pros
Potential for public-private collaborations, community advantages, environmental and social benefits, and events.
- Cons
Seasonal demand, expensive development costs, potential maintenance and liability concerns.
Things to consider while choosing the most appropriate land use option
Consider these parameters while choosing a land use:
Market demand
Assess the demand and supply dynamics of the local market for different land uses.
Site suitability
Evaluate how well the site’s characteristics align with the requirements of each land use option.
Regulatory considerations
Understand the zoning and regulatory constraints that may affect the feasibility of different land uses.
Financial viability
Analyse the potential costs, revenue streams, and return on investment for each land use option.
Why conduct financial feasibility for the highest and best possible land use?
Financial feasibility analysis determines if the land use choice is financially viable. This analysis estimates costs, and project revenues, evaluate investment returns and does sensitivity studies to analyse the project’s financial success under several scenarios.
Key financial considerations
Cost of development
Estimate land, construction, infrastructure, permits, and other upfront expenditures.
Revenue potential
Estimate rental income, sales proceeds, and user fees based on market circumstances and predicted demand.
Investment return
Compare the project’s NPV, IRR, or other financial measures to the required rate of return to determine ROI.
Learn More
Test Your Knowledge
Assignment: Understanding and Applying the Concepts of Highest Best Possible Use of a Site
Objective:
This assignment is designed to help students apply their understanding of the concepts related to the highest best possible use of a site. By completing this assignment, students will demonstrate their ability to analyze property potential, identify appropriate land use options, and conduct a financial feasibility study for land development projects.
Instructions:
Complete the following tasks, ensuring to apply the concepts learned from the article on the highest best possible use of a site. Your answers should be comprehensive and well-reasoned, demonstrating your understanding of the material.
Part 1: Analysis of Potential Land Use
Task 1: Site Selection
- Select a hypothetical piece of land in your locality.
- Describe its current use, size, zoning classification, and any relevant physical or legal constraints.
Task 2: Potential Land Use Identification
- Based on the site’s characteristics, identify three potential highest and best uses.
- For each potential use, provide a brief rationale that considers the physical possibility, legal permissibility, financial feasibility, and maximum productivity.
Part 2: Value Enhancement Strategies
Task 3: Value-Adding Strategies
- Propose two strategies to enhance the value of the land for its identified best use.
- Explain how these strategies align with zoning requirements and market demand.
Part 3: Subdivision and Development
Task 4: Subdivision Proposal
- If subdivision is identified as a value-enhancing strategy, outline a subdivision plan that maximizes land use and value.
- Include considerations for infrastructure, legal permits, and marketability.
Task 5: Development Proposal
- For one of the potential uses, develop a detailed proposal that includes site preparation, infrastructure needs, and construction plans.
- Describe how this development contributes to achieving the highest best possible use.
Part 4: Financial Feasibility Analysis
Task 6: Financial Feasibility Study
- Conduct a basic financial feasibility analysis for the development proposal in Task 5.
- Include cost estimates for development, potential revenue streams, and a simple return on investment (ROI) calculation.
Part 5: Research and Reflection
Research Question 1:
Investigate local zoning laws and planning regulations that could impact your development proposal. How do these regulations support or limit your proposed land use?
Research Question 2:
Explore the concept of adaptive reuse as a strategy for achieving the highest best possible use. Provide an example of a successful adaptive reuse project and explain how it maximized land value.
To Do:
Submit a report containing your analysis, proposals, financial feasibility study, and answers to the research questions. The report should be structured to include an introduction, methodology, findings, discussion, and conclusion sections.
Reflection:
- Reflect on the challenges you faced during this assignment and how you overcame them.
- Discuss the importance of understanding local market dynamics and regulatory frameworks in land development.
Submission Guidelines:
- Your report should be between 2000-2500 words, excluding references.
- Use APA style for citations and references.
- Include any assumptions or external data sources you used in your analysis.
- Submit your report in PDF format via email.

