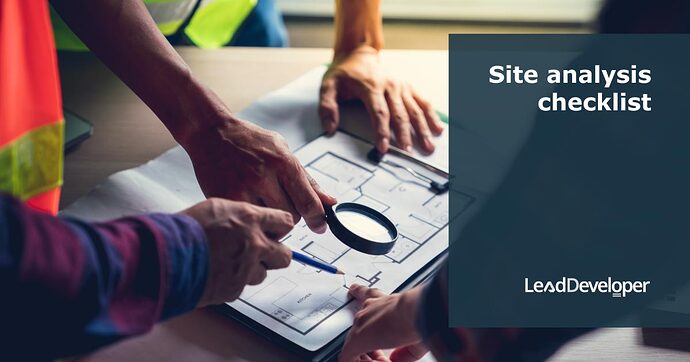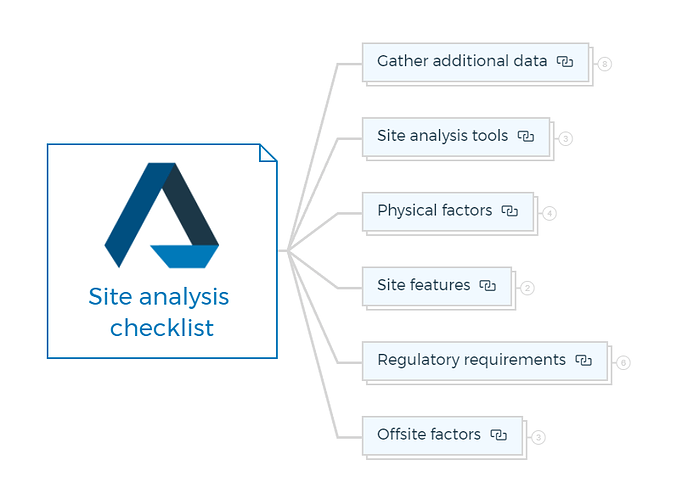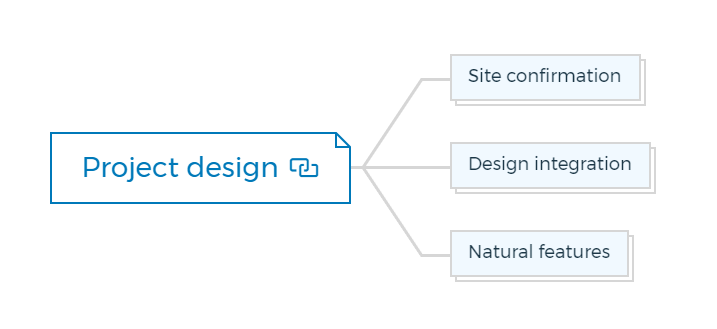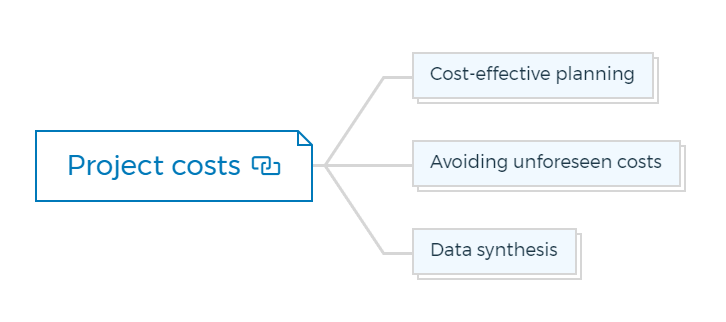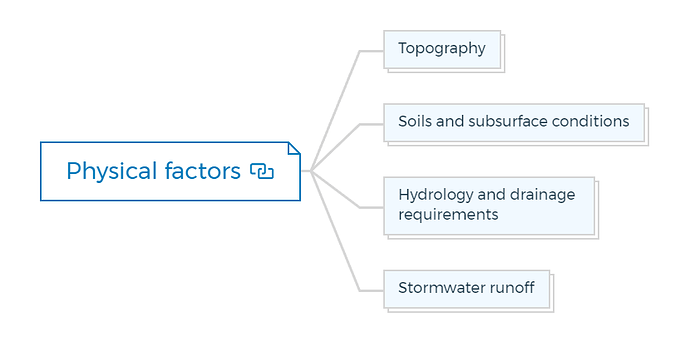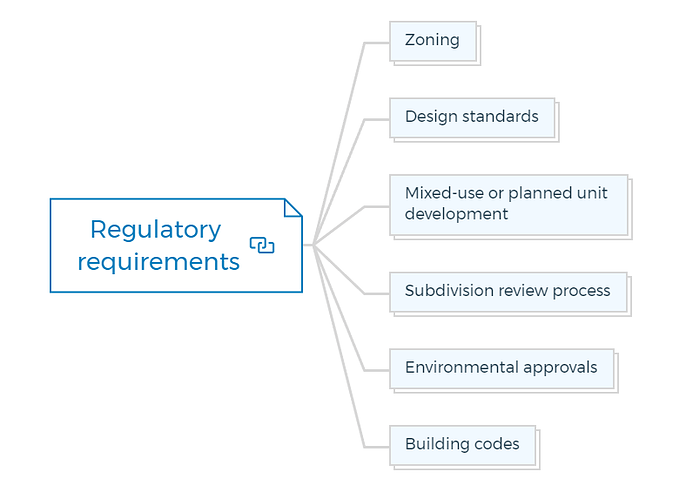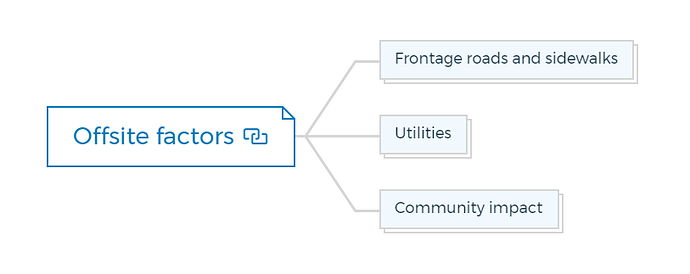1. Gather additional data
1.1. Project design
1.1.1. Site confirmation
Confirm where you can and cannot build on the site, considering natural factors like the land’s shape, how water flows, and important views.
1.1.2. Design integration
Use this site information to make design decisions. Avoid sticking strictly to the site’s limitations, but adapt our master plan ideas to fit the site’s unique characteristics.
1.1.3. Natural features
Make the project more appealing by adding natural elements like hiking trails and taking advantage of any hidden water views.
1.2. Project costs
1.2.1. Cost-effective planning
Analyzing site conditions beforehand is a cost-effective approach. Discovering how site conditions impact the master plan layout before finalizing designs or starting work can save significant expenses.
1.2.2. Avoiding unforeseen costs
Unforeseen site conditions can inflate costs, leading to additional fees for architects and engineers, work removal and replacement, permitting expenses, and increased labor and material costs. These unexpected costs can disrupt cash flow and profit projections, making early site analysis essential.
1.2.3. Data synthesis
After completing the detailed site analysis, synthesize all data to prioritize critical factors. These factors, including those affecting costs, profits, or target market demands, guide decision-making. In desirable areas, projects may absorb higher development costs due to higher lot sales prices.
You are missing out if you haven’t yet subscribed to our YouTube channel.
2. Site analysis tools
2.1. Current maps
- Obtain up-to-date aerial maps, topographic maps, and GIS data.
- Identify property boundaries, neighboring parcels, and land use in the vicinity.
2.2. Drawings and tests
- Review existing site plans, blueprints, and any previous studies.
- Conduct soil tests, geotechnical studies, and environmental assessments.
2.3. Land survey
- Perform a detailed land survey to verify property boundaries and dimensions.
- Identify any encroachments or discrepancies.
3. Physical factors
3.1. Topography
- Analyze the land’s contours, slopes, and elevation changes.
- Consider how topography may affect site development.
3.2. Soils and subsurface conditions
- Gather information on soil types, compaction, and load-bearing capacity.
- Evaluate any soil-related challenges and mitigation strategies.
3.3. Hydrology and drainage requirements
- Assess how water flows through the site during rain events.
- Plan for stormwater management and drainage solutions.
3.4. Stormwater runoff
- Calculate stormwater runoff volumes and rates.
- Design stormwater management systems as per local regulations.
4. Site features
4.1. Project opportunities
- Identify unique selling points and opportunities for value-added features.
- Explore potential amenities, green spaces, or community benefits.
Learn More
4.2. Project constraints
- List factors that may limit development potential.
- Consider setbacks, environmental restrictions, and other constraints.
5. Regulatory requirements
5.1. Zoning
- Review zoning regulations, land use classifications, and zoning district requirements.
- Determine if a zoning change or variance is needed.
5.2. Design standards
- Ensure compliance with local design and architectural standards.
- Incorporate aesthetics and urban design principles.
5.3. Mixed-use or planned unit development
- If applicable, understand the requirements for mixed-use or planned unit developments.
5.4. Subdivision review process
- If subdividing the property, navigate the subdivision approval process.
5.5. Environmental approvals
- Determine if any environmental impact studies or approvals are necessary.
- Address concerns related to wetlands, wildlife, or historic preservation.
5.6. Building codes
- Familiarize yourself with local and national building codes.
- Ensure compliance with structural, electrical, plumbing, and fire codes.
6. Offsite factors
6.1. Frontage roads and sidewalks
- Assess the condition of frontage roads and sidewalks.
- Determine if improvements are required for access and safety.
6.2. Utilities
- Confirm the availability and capacity of utilities (water, sewer, gas, electricity).
- Plan for utility connections and infrastructure upgrades.
6.3. Community impact
- Evaluate how the project may impact the local community.
- Consider factors like traffic congestion, noise, and visual aesthetics.
