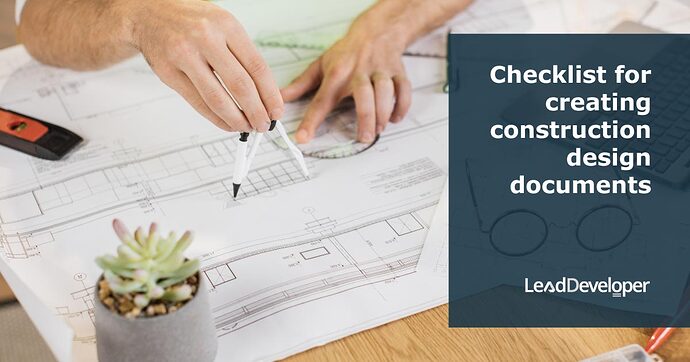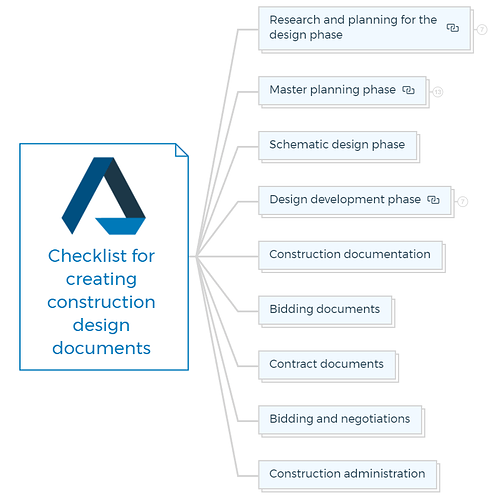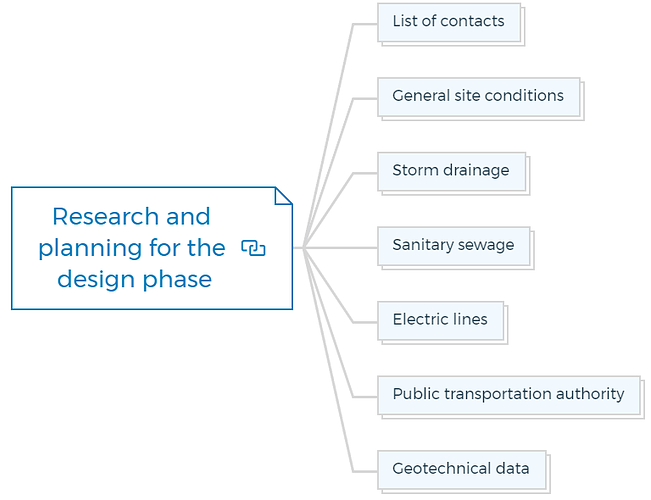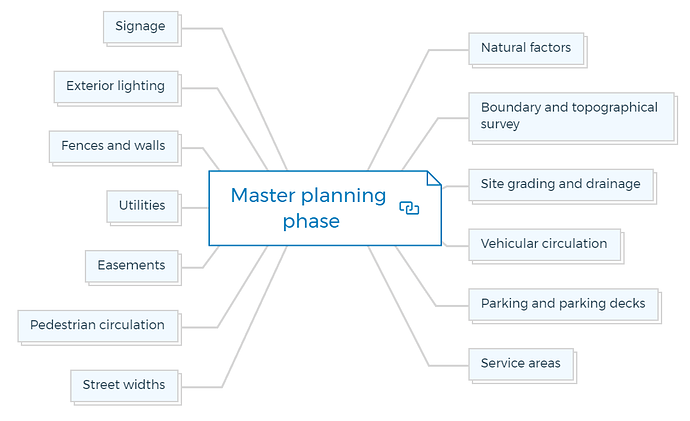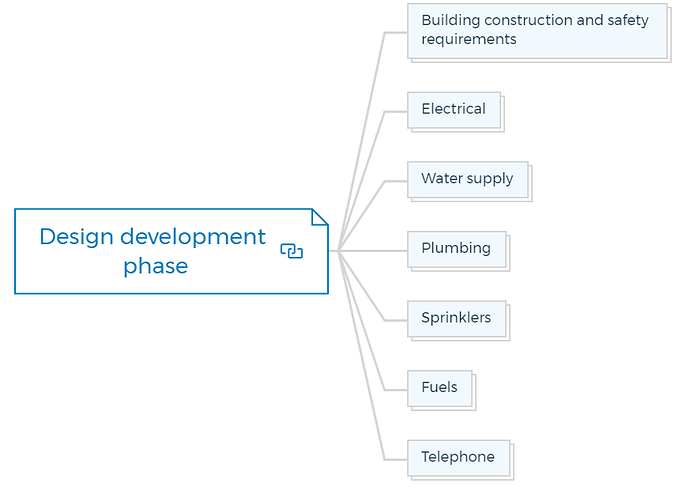1. Research and planning for the design phase
- Define project scope, goals, and objectives.
- Conduct site analysis to understand site conditions, topography, climate, and surroundings.
- Gather client requirements and preferences.
- Research local building codes, regulations, and zoning restrictions.
- Identify any special considerations such as sustainability goals or historic preservation requirements.
- Develop a project timeline and budget.
1.1. List of contacts
- Compile a comprehensive list of contacts, including clients, stakeholders, design team members, regulatory authorities, consultants, and contractors.
1.2. General site conditions
- Conduct a thorough analysis of the site’s existing conditions, including topography, vegetation, soil quality, and accessibility.
- Identify any constraints or opportunities presented by the site’s features.
1.3. Storm drainage
- Research and assess the existing stormwater drainage patterns and infrastructure on and around the site.
- Determine if there are any flood zones or potential drainage issues that need to be addressed in the design.
1.4. Sanitary sewage
- Investigate the site’s connection to existing sanitary sewage systems and determine the capacity and limitations of these systems.
- Ensure compliance with local sewage regulations and consider any need for on-site sewage treatment.
1.5. Electric lines
- Identify the location and proximity of electric lines to the site.
- Coordinate with utility providers to understand potential impacts on the design and construction process.
1.6. Public transportation authority:
- Collaborate with local transportation authorities to understand nearby transit options and potential impacts on the project.
- Incorporate transportation considerations into the site layout and design.
1.7. Geotechnical data
- Gather geotechnical data through soil testing and analysis to understand soil composition, bearing capacity, and any potential ground movement risks.
- Use this data to inform foundation design and structural considerations.
2. Master planning phase
- Develop a comprehensive site plan showing the building layout, circulation, landscaping, and infrastructure.
- Consider space allocation, building orientation, and overall site organization.
- Explore different design concepts and alternatives.
2.1. Natural factors
- Consider natural elements such as sunlight, wind patterns, views, and natural features that can influence site organization and building orientation.
- Incorporate sustainable design principles to harness these factors for energy efficiency and occupant comfort.
2.2. Boundary and topographical survey
- Obtain an accurate boundary survey to define property lines and easements.
- Conduct a topographical survey to understand site contours, slopes, and existing elevations.
2.3. Site grading and drainage
- Develop a site grading plan considering proper water drainage, minimizing erosion, and preventing flooding.
- Design swales, retention ponds, or other drainage features as needed.
2.4. Vehicular circulation
- Plan efficient vehicular pathways and road layouts within the site.
- Consider traffic flow, entry/exit points, and vehicle access to various facilities.
2.5. Parking and parking decks
- Determine parking requirements based on local regulations and project needs.
- Design parking areas that are easily accessible, well-lit, and safe for users.
2.6. Service areas
- Identify locations for service areas, such as loading docks, utility access points, and waste disposal facilities.
- Ensure these areas are discreetly integrated into the overall site design.
2.7. Street widths
- Determine appropriate street widths based on traffic volume, parking needs, and pedestrian safety.
- Comply with local road standards and regulations.
2.8. Pedestrian circulation
- Plan safe and efficient pathways for pedestrians, considering walkways, sidewalks, crosswalks, and pedestrian amenities.
- Promote walkability and connectivity throughout the site.
2.9. Easements
- Identify and preserve any required or existing easements for utilities, access, or other purposes.
- Ensure that the site plan respects these easements.
2.10. Utilities
- Coordinate with utility providers to plan the routing of water, sewer, gas, and electrical lines.
- Design utility layouts that minimize conflicts and disruptions during construction.
2.11. Fences and walls
- Determine the need for fences or walls to provide privacy, security, or aesthetic enhancement.
- Integrate these structures harmoniously into the site design.
2.12. Exterior lighting
- Develop a lighting plan for safety, security, and ambience.
- Consider energy-efficient lighting fixtures and their placement to minimize light pollution.
2.13. Signage
- Design signage elements for wayfinding, branding, and information dissemination.
- Ensure signage placement conforms to local regulations and enhances user experience.
3. Schematic design phase
- Translate the chosen concept into preliminary sketches and drawings.
- Develop floor plans, elevations, and initial site plans.
- Begin to define the building’s form, massing, and overall aesthetics.
- Discuss initial materials, colours, and finishes.
4. Design development phase
- Refine and further develop the design based on feedback from the client and stakeholders.
- Develop detailed floor plans, sections, and elevations.
- Incorporate structural, mechanical, and electrical systems into the design.
- Begin to specify major building systems and components.
4.1. Building construction and safety requirements
- Ensure compliance with building codes, regulations, and safety standards specific to the project’s location and type.
- Incorporate fire and life safety measures, including exits, fire-rated materials, and emergency systems.
4.2. Electrical
- Develop detailed electrical plans showing outlets, fixtures, switches, and circuits.
- Design lighting layouts for both interior and exterior spaces.
- Ensure adequate electrical capacity for the building’s intended use.
4.3. Water supply
- Plan the water supply system, including water source, distribution pipes, and storage facilities.
- Address water pressure, flow rates, and backflow prevention measures.
4.4. Plumbing
- Design the plumbing system, including sanitary waste disposal and venting.
- Specify plumbing fixtures like sinks, toilets, showers, and other water-related appliances.
4.5. Sprinklers
- If required, design a fire sprinkler system to protect the building from fire hazards.
- Determine the appropriate locations for sprinkler heads and coordinate with architectural and structural elements.
4.6. Fuels
- Plan the distribution of fuels, such as natural gas or oil, to relevant equipment and appliances.
- Ensure safety measures are in place to prevent leaks or hazards.
4.7. Telephone
- Design telephone and communication systems to accommodate the building’s needs.
- Include wiring, outlets, and connections for phones and other communication devices.
5. Construction documentation
- Prepare detailed, dimensioned, and annotated drawings for all aspects of the project.
- Develop architectural plans, sections, elevations, and details.
- Include structural drawings, MEP (mechanical, electrical, plumbing) plans, and other relevant documents.
- Ensure drawings are coordinated and aligned with each other.
- Create a specifications document outlining materials, finishes, and construction methods.
6. Bidding documents
- Assemble a comprehensive bid package that includes drawings and specifications.
- Clearly define the scope of work, project requirements, and expectations for contractors.
- Include any addenda or clarifications based on client feedback.
- Set a bid submission deadline and method.
7. Contract documents
- Finalize the drawings and specifications based on feedback from the bidding phase.
- Address any issues or conflicts that arose during bidding.
- Include a construction schedule, payment terms, and other contract-related information.
- Ensure legal and regulatory compliance.
8. Bidding and negotiations
- Distribute bid packages to potential contractors and respond to their questions.
- Conduct pre-bid meetings to clarify project details and requirements.
- Evaluate bids and select the most suitable contractor.
- Negotiate contract terms, pricing, and any necessary adjustments.
9. Construction administration
- Hold a pre-construction meeting with the chosen contractor to discuss project logistics.
- Review and approve shop drawings and submittals from the contractor.
- Conduct regular site visits to monitor progress and quality of work.
- Address any issues or changes that arise during construction.
- Manage communication between the design team, contractor, and client.
- Review and approve payment requests from the contractor.
- Conduct a final inspection and ensure all punch list items are addressed.
- Verify completion and issue a certificate of substantial completion.
