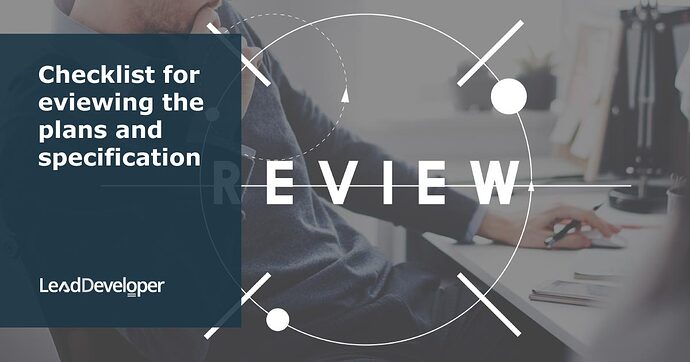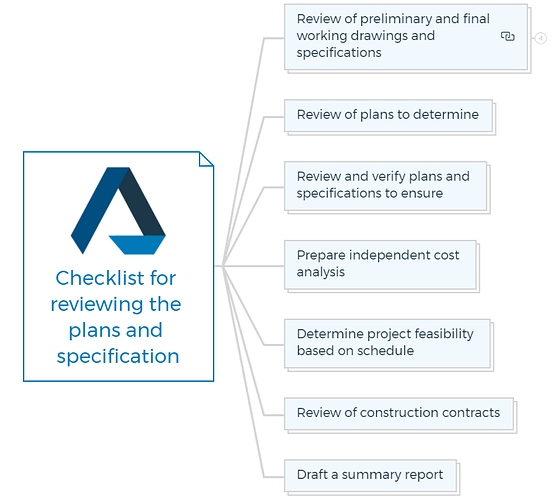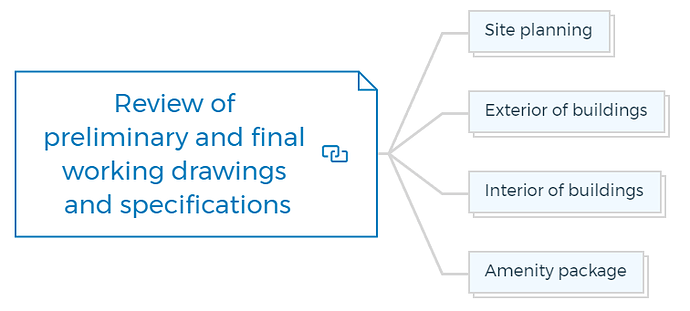Checklist for reviewing plans and specifications
1. Review of preliminary and final working drawings and specifications
1.1. Site planning
- Site planning layout and design.
- Examination of soil test reports for foundation suitability.
- Assessment of drainage control measures and stormwater management.
- Verification of utility connections, including water, electricity, gas, and sewage.
- Evaluation of retaining wall design and stability.
- Inspection of paving materials, thickness, and load-bearing capacity.
- Assessment of curb and gutter design and compliance.
- Review of sidewalks for accessibility and safety.
- Verification of fire hydrant placement and accessibility.
- Inspection of dumpster location and screening.
- Evaluation of parking layout and adherence to regulations.
- Assessment of fencing design and security measures.
- Verification of exterior lighting placement and lumens.
- Examination of mailbox placement and accessibility.
- Review of signage design and visibility.
- Assessment of landscaping plans and plant selections.
- Verification of irrigation system design and efficiency.
1.2. Exterior of buildings
- Examination of building exterior design, materials, and finishes.
- Assessment of roofing type, quality, and durability.
- Verification of address signage visibility and accuracy.
- Inspection of exterior lighting for safety and aesthetics.
- Evaluation of air conditioner condenser placement and screening.
- Assessment of exterior stairways and walkways for safety and compliance.
- Verification of doorbell placement and functionality.
- Inspection of unit entrance door design, material, and security features.
- Evaluation of roof overhang design and drainage.
- Assessment of gutters and downspouts for proper water diversion.
- Verification of hose bib locations and accessibility.
- Inspection of window design, type, and energy efficiency.
1.3. Interior of buildings
- Examination of foundation plans for structural integrity.
- Assessment of floor plan layout and functionality.
- Verification of flooring materials and installation methods.
- Inspection of wall and ceiling areas for proper construction.
- Evaluation of HVAC system design and ventilation efficiency.
- Assessment of hot water heater placement and capacity.
- Verification of kitchen design, appliances, and functionality.
- Inspection of smoke detector placement and interconnectivity.
- Evaluation of bathroom layout, fixtures, and ventilation.
- Assessment of insulation and soundproofing materials and methods.
- Verification of electrical layout, outlets, and switches.
- Inspection of cable TV access and wiring.
- Evaluation of window covering options and placement.
- Assessment of fireplace design, safety features, and ventilation.
- Verification of trim work quality and consistency.
- Inspection of mechanical utility systems, such as laundry rooms.
- Evaluation of plumbing systems, including drainage and water supply.
- Assessment of utility room design and organization.
- Verification of door placement, material, and security measures.
- Inspection of closet design and storage solutions.
- Evaluation of parking area layout, lighting, and accessibility.
- Assessment of janitor’s area (for commercial properties) functionality.
- Verification of mechanical area (for commercial properties) compliance.
- Inspection of elevator functionality and accessibility (if applicable).
- Evaluation of common areas design, aesthetics, and safety.
- Assessment of fire protection systems, including alarms and extinguishers.
- Verification of security measures, such as cameras and access control.
1.4. Amenity package
- Review of amenity package offerings and design.
You are missing out if you haven’t yet subscribed to our YouTube channel.
2. Review of plans to determine
- Calculation of gross/net leasable square footage.
- Identification of the number and types of units.
- Assessment of the size of each unit.
- Verification of the number of parking spaces.
3. Review and verify plans and specifications to ensure
- Compliance with all zoning and building codes.
- Acquisition of the certificate of occupancy.
4. Prepare independent cost analysis
- Breakdown of costs by trade and line item.
- Determination of project feasibility based on the budget.
- Identification of front-loaded costs.
- Examination of the accuracy of estimated costs.
5. Determine project feasibility based on schedule
- Evaluation of the project timeline and milestones.
6. Review of construction contracts
- Examination of terms, conditions, and responsibilities outlined in contracts.
Learn More
7. Draft a summary report
- Compilation of findings, evaluations, and recommendations in a concise report format.




