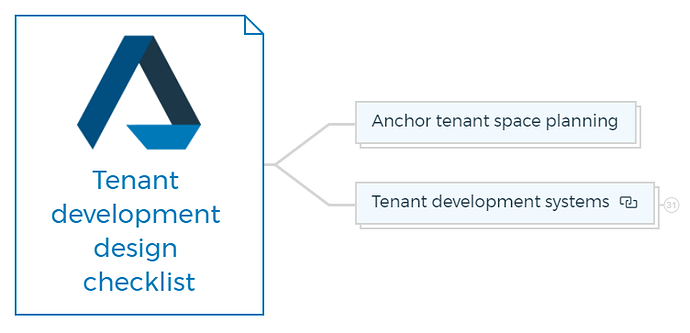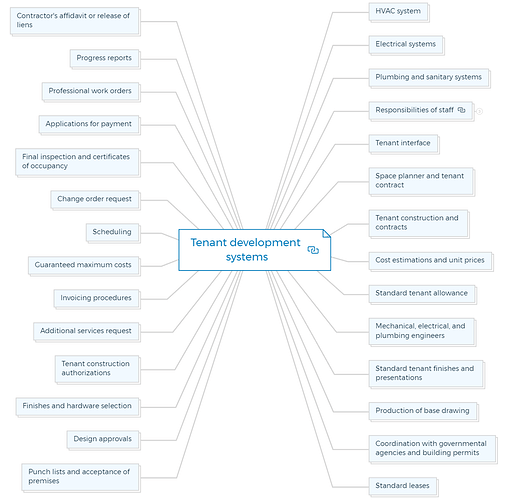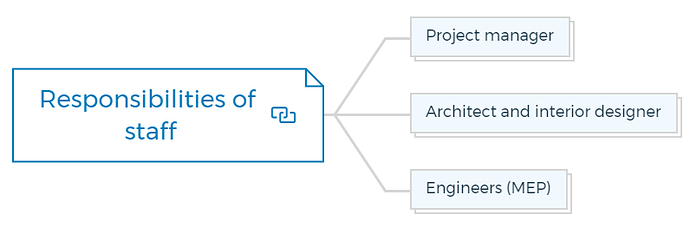1. Anchor tenant space planning
- Gather anchor tenants’ space requirements, layout preferences, and branding guidelines.
- Develop multiple space plan options based on the tenant’s needs and building layout.
- Finalize the space plan after consultation and adjustments with the anchor tenant.
- Ensure compliance with local codes, regulations, and accessibility standards.
- Incorporate the anchor tenant’s branding elements into the design.

 You are missing out if you haven’t yet subscribed to our YouTube channel.
You are missing out if you haven’t yet subscribed to our YouTube channel.
2. Tenant development systems
2.1. HVAC system
- Determine tenant-specific HVAC load requirements.
- Design energy-efficient HVAC systems tailored to each tenant’s needs.
- Plan for zoning and temperature control in individual tenant spaces.
2.2. Electrical systems
- Calculate electrical load requirements for lighting, equipment, and technology.
- Design electrical distribution to accommodate tenant demands.
- Place power outlets strategically according to tenant layouts.
2.3. Plumbing and sanitary systems
- Design plumbing systems for restrooms, kitchens, and special requirements.
- Plan for water supply, drainage, and waste disposal in compliance with regulations.
- Incorporate water-saving fixtures and sustainability measures.
2.4. Responsibilities of staff
2.4.1. Project manager
- Oversee the entire tenant development process.
- Facilitate communication among stakeholders, including tenants, contractors, and management.
- Monitor project progress, budget, and timelines.
2.4.2. Architect and interior designer
- Collaborate with tenants to design and customize their spaces.
- Develop construction drawings and documents based on tenant requirements.
- Address design changes and modifications in coordination with tenants.
2.4.3. Engineers (MEP):
- Design mechanical, electrical, and plumbing systems for tenant spaces.
- Ensure systems comply with codes, standards, and tenant needs.
2.5. Tenant interface
- Maintain an open line of communication with tenants for design and construction matters.
- Hold regular meetings to discuss progress, approvals, and any modifications.
- Assign a tenant liaison to address questions and concerns throughout the process.
2.6. Space planner and tenant contract
- Hire a qualified space planner to assist tenants in customizing their spaces.
- Clearly outline roles, responsibilities, and costs in the tenant contract.
- Define design approval processes and deadlines in the contract.
2.7. Tenant construction and contracts
- Develop tenant construction agreements specifying responsibilities, timelines, and requirements.
- Ensure tenant contractors adhere to safety standards and property rules.
- Coordinate construction schedules to minimize disruptions.
2.8. Cost estimations and unit prices
- Provide accurate cost estimates for tenant improvements based on design and specifications.
- Define unit prices for common construction elements to streamline budgeting.
2.9. Standard tenant allowance
- Determine a standard allowance for tenant improvements based on lease terms.
- Clarify allowable uses and any restrictions for the allowance.
2.10. Mechanical, electrical, and plumbing engineers
- Engage MEP engineers to design and integrate systems in line with tenant requirements.
- Ensure systems are energy-efficient, code-compliant, and well-coordinated.
2.11. Standard tenant finishes and presentations
- Develop a catalog of standard finishes and materials for tenant selections.
- Create presentations to showcase available finishes and their combinations.
2.12. Production of base drawing
- Prepare base drawings of the tenant spaces to be customized.
- Include accurate measurements, existing conditions, and building infrastructure.
2.13. Coordination with governmental agencies and building permits
- Coordinate with relevant agencies for permit approvals and inspections.
- Ensure compliance with building codes, fire regulations, and other requirements.
2.14. Standard leases
- Include standardized lease clauses related to tenant improvements and responsibilities.
- Clearly define the tenant’s and landlord’s roles in the development process.

Learn More
2.15. Punch lists and acceptance of premises
- Create punch lists for tenant spaces to identify final tasks and deficiencies.
- Conduct inspections with tenants to ensure their satisfaction and sign-off.
2.16. Design approvals
2.17. Finishes and hardware selection
- Collaborate with tenants to select finishes, fixtures, and hardware.
- Ensure selections align with the design vision and budget.
2.18. Tenant construction authorizations
- Implement a process for obtaining formal approvals before tenant construction begins.
- Ensure compliance with design plans and specifications.
2.19. Additional services request
- Establish a protocol for tenants to request additional services beyond the initial scope.
- Define procedures for cost estimation, approval, and execution.
2.20. Invoicing procedures
- Develop a clear invoicing process for design, construction, and other costs.
- Specify payment milestones and due dates.
2.21. Guaranteed maximum costs
- Provide tenants with guaranteed maximum costs for their improvements.
- Clearly communicate potential cost overruns and their implications.

Learn More
2.22. Scheduling
- Create a detailed project schedule outlining key milestones and deadlines.
- Coordinate tenant construction activities to prevent conflicts and disruptions.
2.23. Change order request
- Establish a formal process for tenants to request changes to the original scope.
- Outline procedures for reviewing, approving, and pricing change orders.
2.24. Final inspection and certificates of occupancy
2.25. Applications for payment
- Define procedures for tenants to submit payment requests based on construction progress.
- Establish a clear timeline for processing payments.
2.26. Professional work orders
- Create detailed work orders for contractors specifying tasks, materials, and timelines.
- Ensure work orders align with tenant needs and design intent.
2.27. Progress reports
- Regularly update tenants, management, and stakeholders on project progress.
- Provide visual aids like photos or renderings to showcase milestones.
2.28. Contractor’s affidavit or release of liens:
- Require contractors to submit affidavits or releases of liens upon completion.
- Confirm that all contractors have been paid and any potential liens are resolved.
You are missing out if you haven’t yet subscribed to our YouTube channel.





