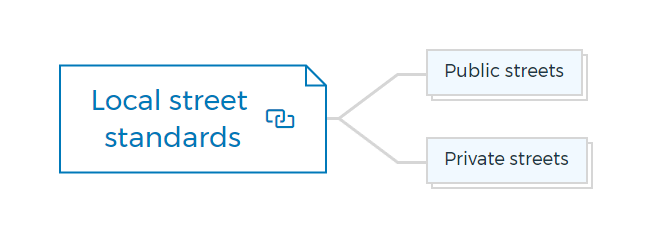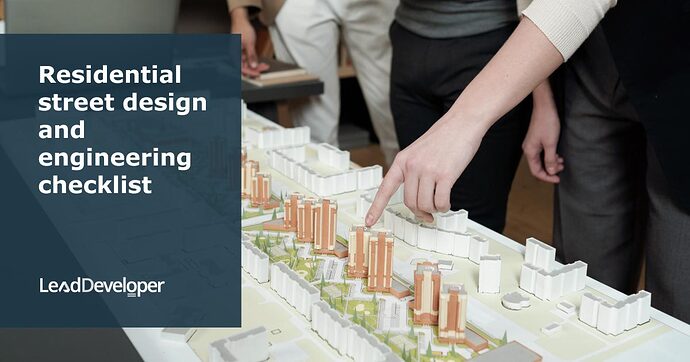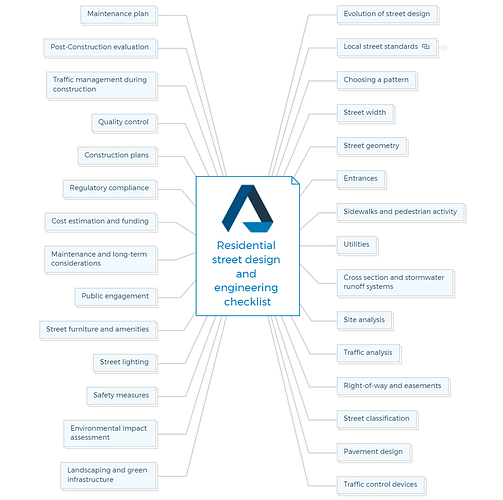1. Evolution of street design
- Trace the historical development of street design principles.
- Understand how urban planning and transportation needs have influenced street design over time.
- Consider the evolution of materials and construction techniques.
2. Local street standards

2.1. Public streets
- Determine the specific design standards and guidelines set by the local government or transportation authority.
- Address factors like street width, pavement design, and right-of-way requirements for public streets.
- Ensure compliance with local zoning ordinances.
2.2. Private streets
- Establish design standards and maintenance responsibilities for private streets within residential developments.
- Define the responsibilities of the property owners or homeowners’ associations for maintenance and repair.
- Consider access control and security measures for private streets.
3. Choosing a pattern
- Determine the street pattern (grid, curvilinear, cul-de-sac) based on the community’s goals and needs.
- Consider factors like traffic flow, aesthetics, and pedestrian access.
4. Street width
- Determine the appropriate street width for the chosen model and pattern.
- Consider factors like traffic volume, on-street parking, and landscaping.
You are missing out if you haven’t yet subscribed to our YouTube channel.
5. Street geometry
- Design safe and efficient street geometry, including curves, intersections, and sightlines.
- Address challenges such as topography and existing infrastructure.
6. Entrances
- Plan attractive and functional entrances to the residential area.
- Consider landscaping, signage, and traffic control at entry points.
7. Sidewalks and pedestrian activity
- Ensure the inclusion of sidewalks on both sides of the street.
- Promote pedestrian activity and safety through well-designed sidewalks, crosswalks, and pedestrian amenities.
8. Utilities
- Coordinate with utility companies to plan the location and installation of utilities.
- Ensure underground utility infrastructure where possible to maintain aesthetics.
9. Cross section and stormwater runoff systems
Design the cross section of the street, including roadway, sidewalks, and any medians. Implement effective stormwater runoff systems to manage rainwater and prevent flooding.
10. Site analysis
- Evaluate the existing conditions of the site, including topography, land use, and adjacent infrastructure.
- Identify any natural features, such as water bodies or wetlands, that need protection.
- Consider pedestrian and cyclist access.
11. Traffic analysis
- Analyze current and projected traffic volumes.
- Determine vehicle speed limits based on safety and function.
- Assess potential traffic calming measures.
12. Right-of-way and easements
- Determine the required right-of-way width.
- Acquire necessary easements or land for street expansion.
13. Street classification
- Determine the street classification (local, collector, or arterial) based on its function within the neighborhood.
14. Pavement design
- Choose appropriate pavement materials and thickness based on traffic volume and soil conditions.
- Plan for proper drainage to prevent water accumulation.
15. Traffic control devices
Plan for stop signs, traffic signals, and crosswalks as needed. Implement appropriate signage and road markings.
16. Landscaping and green infrastructure
Integrate landscaping to enhance aesthetics and provide shade. Incorporate green infrastructure elements like bioswales or permeable pavement for stormwater management.
17. Environmental impact assessment
Assess potential environmental impacts. Develop strategies for minimizing disruption and protecting natural resources.
18. Safety measures
Implement traffic calming measures like speed bumps or chicanes. Consider pedestrian safety with well-marked crosswalks and pedestrian islands.
19. Street lighting
Design adequate and energy-efficient street lighting. Ensure consistent illumination along the entire street.
20. Street furniture and amenities
Include benches, trash cans, and bike racks for community convenience. Plan for public art installations or decorative elements.
21. Public engagement
Involve the community in the design process through public meetings and feedback sessions. Address concerns and incorporate community preferences where possible.
22. Maintenance and long-term considerations
Develop a maintenance plan for the street’s upkeep. Consider the lifespan of materials and infrastructure.
23. Cost estimation and funding
Prepare a detailed cost estimate for the project. Identify potential funding sources, including grants and local budgets.
24. Regulatory compliance
Ensure compliance with local zoning ordinances, environmental regulations, and transportation standards.
25. Construction plans
Create detailed construction plans and specifications. Include a construction timeline and phasing plan.
26. Quality control
Implement quality control measures during construction to ensure adherence to design standards.
27. Traffic management during construction
Develop a traffic management plan to minimize disruptions during construction.
28. Post-Construction evaluation
Conduct post-construction assessments to ensure the street meets design objectives.
29. Maintenance plan
Establish a long-term maintenance plan to keep the street safe and functional.


