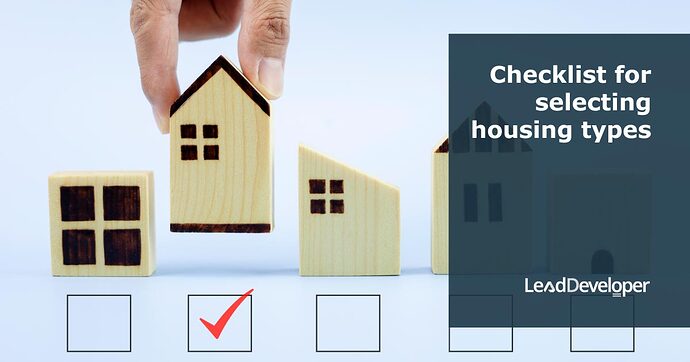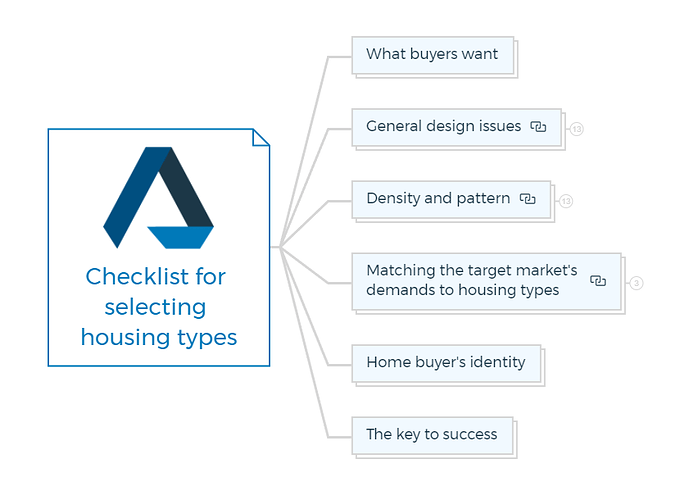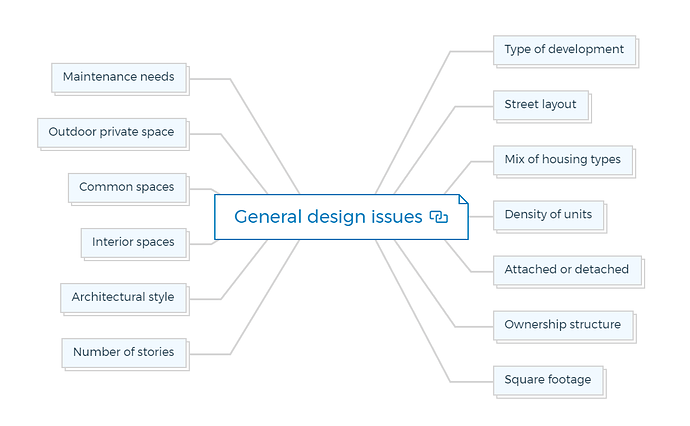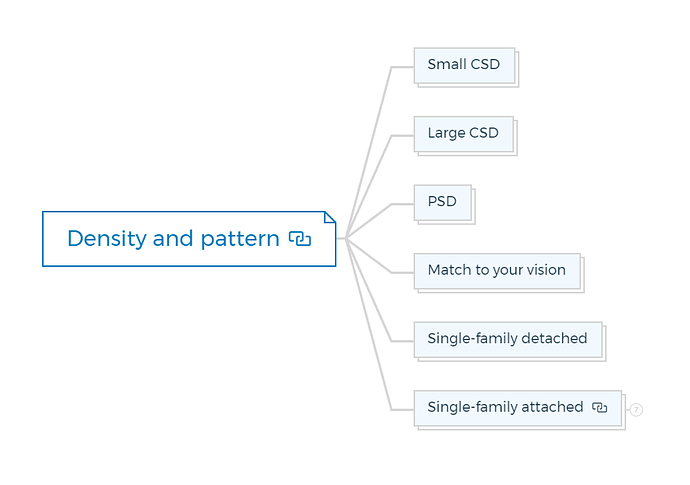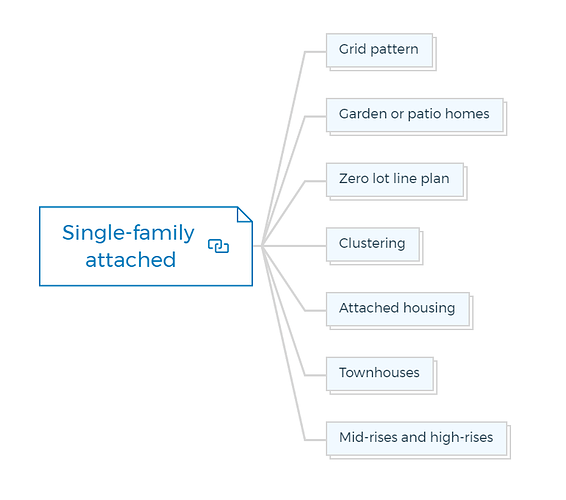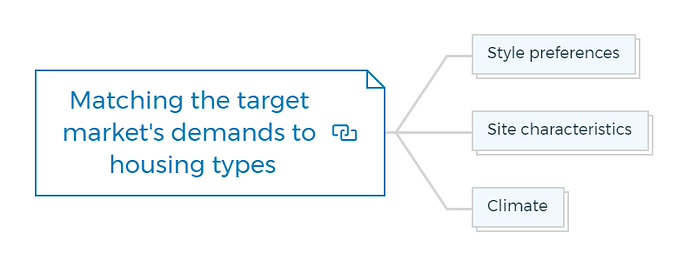1. What buyers want
Home design trends come and go. Think about how bathrooms have changed. Back in the 1960s, most homes had tiny bathrooms shared by everyone. Now, almost every home expects a fancy master bathroom with big showers.
You can’t just copy-paste trends and expect to sell homes. The world is changing fast due to the economy, safety concerns, and busy lives. When people buy homes, they pick what suits their lifestyle and wallet.
So, when picking housing types, think about what people can afford, energy efficiency, and whether it fits the current market. Always watch what buyers want regarding style and features because it keeps changing as society evolves.
You are missing out if you haven’t yet subscribed to our YouTube channel.
2. General design issues
To create housing that truly resonates with your target audience, it’s essential to understand what they want. You can figure this out by looking at the profile of your target group, which you developed during your market research. Here’s a checklist of design factors to keep in mind when choosing housing types:
2.1. Type of development
Decide if you’re building a neighborhood, apartment complex, or something else.
2.2. Street layout
Think about how the streets will be laid out within the development.
2.3. Mix of housing types
Consider a variety of housing options, from apartments to single-family homes.
2.4. Density of units
Determine how many units will fit comfortably on the site.
2.5. Attached or detached
Decide if homes will be connected or stand-alone.
2.6. Ownership structure
Consider whether it’s a condo, single-family, or rental property.
2.7. Square footage
Plan the size of the homes.
2.8. Number of stories
Decide if the homes will be single-story or multi-story.
2.9. Architectural style
Choose an architectural style that fits the area and appeals to buyers.
2.10. Interior spaces
Think about the number and layout of rooms inside the homes.
2.11. Common spaces
Consider shared amenities or communal areas.
2.12. Outdoor private space
Decide how much outdoor space each unit will have.
2.13. Maintenance needs
Factor in the upkeep required for outdoor areas.
3. Density and pattern
When choosing housing types, consider the size and layout of your development. Here’s what you need to know:
3.1. Small CSD
Typically, this has single-family homes, ranging from spacious estate lots to compact square footage lots.
3.2. Large CSD
This can have various neighbourhoods with both single and multifamily housing. Density matches the neighbourhood style.
3.3. PSD
In a Planned Subdivision (PSD), you won’t find large lots, so density is higher. For mixed-use PSDs, think apartments above shops and live-work units.
3.4. Match to your vision
Your choices for density and unit positioning should align with the development style you want to create.
Now, regardless of your development size, housing types generally fall into three categories:
3.5. Single-family detached
Homes on their own, either with large or small lots.
3.6. Single-family attached
Units share walls, like duplexes, triplexes, or fourplexes.
3.6.1. Grid pattern
- Determine if the housing type is part of a grid-style neighborhood.
- Assess accessibility and ease of navigation within the community.
3.6.2. Garden or patio homes
- Evaluate the presence and maintenance of communal gardens or patios.
- Consider the level of privacy and shared responsibilities.
3.6.3. Zero lot line plan
- Examine the minimal separation between homes.
- Assess the impact on privacy and outdoor space.
3.6.4. Clustering
- Evaluate the arrangement of homes in clustered groups.
- Consider shared facilities and communal spaces.
3.6.5. Attached housing
- Assess the degree of attachment between units (e.g., duplex, triplex).
- Consider shared walls and potential noise concerns.
3.6.6. Townhouses
- Evaluate the layout of townhouse units.
- Consider shared walls, outdoor spaces, and HOA regulations.
3.6.7. Mid-rises and high-rises:
- Examine the vertical density of the housing type.
- Consider amenities such as elevators, security, and views.
4. Matching the target market’s demands to housing types
4.1. Style preferences
- Identify the target market’s architectural style preferences.
- Consider regional style preferences that may influence design choices.
4.2. Site characteristics
- Evaluate the suitability of the housing type for the specific site.
- Consider topography, soil quality, and infrastructure.
4.3. Climate
- Assess how the housing type is designed to handle the local climate.
- Consider energy-efficient features and insulation.
5. Home buyer’s identity
- Analyze the demographics, lifestyles, and values of the target market.
- Consider how the housing type aligns with the identity and aspirations of potential buyers.
6. The key to success
- Summarize the key factors that will lead to the success of the chosen housing type.
Consider factors such as location, pricing, amenities, and marketing strategies.
