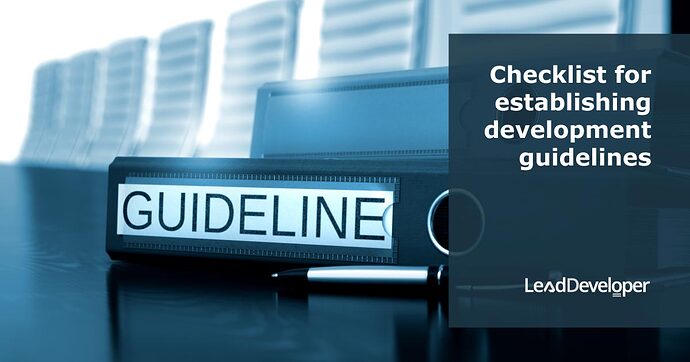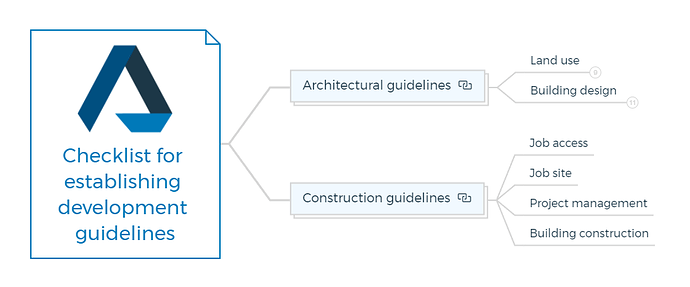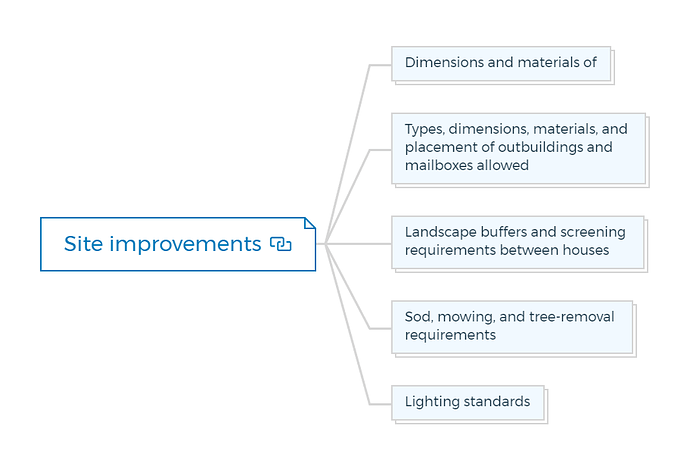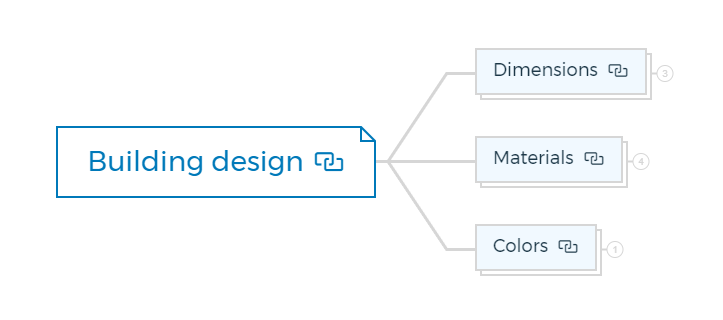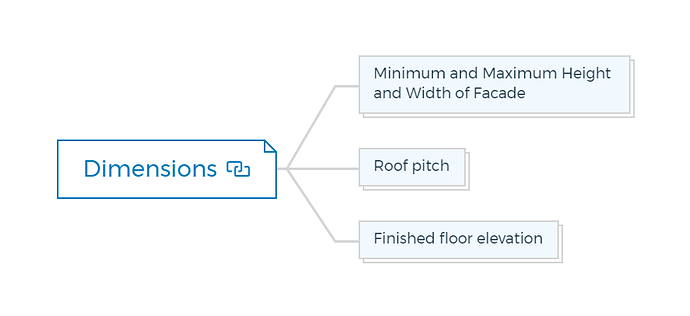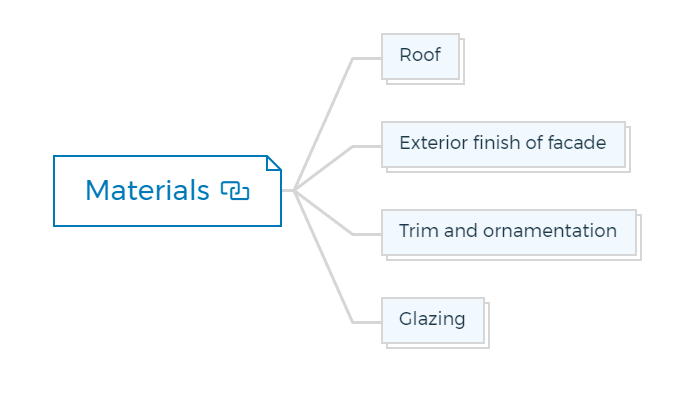Architectural guidelines
1. Land use

1.1. Dimensions
1.1.1. Front, side, and rear-yard setbacks
- Define minimum and maximum setback requirements for front, side, and rear yards.
- Specify setback measurement standards (e.g., from property lines or street curb).
- Consider exceptions or variances for unique circumstances.
1.1.2. Percentage of lot covered by building footprint and impervious surface
- Determine the maximum allowable coverage of building footprint and impervious surfaces.
- Define how coverage is calculated (e.g., include/exclude features like pools and decks).
1.2. Site improvements
1.2.1. Dimensions and materials of
- Sidewalks
- Front Porches
- Driveways
- Decks
- Pools
- Patios
1.2.2. Types, dimensions, materials, and placement of outbuildings and mailboxes allowed
- Specify the types and sizes of outbuildings allowed (e.g., sheds, garages).
- Define materials and design standards for mailboxes.
- Provide guidelines for the placement of these structures on the property.
1.2.3. Landscape buffers and screening requirements between houses
- Outline requirements for landscaping buffers and screening between adjacent houses.
- Define acceptable plant types, sizes, and spacing.
- Consider the need for privacy and aesthetic considerations.
1.2.4. Sod, mowing, and tree-removal requirements
- Specify standards for maintaining lawns (sod, mowing frequency, etc.).
- Address tree preservation and removal guidelines.
- Encourage sustainable landscaping practices.
1.2.5. Lighting standards
- Define lighting standards for safety, security, and aesthetics.
- Consider regulations on light pollution and energy-efficient lighting options.
You are missing out if you haven’t yet subscribed to our YouTube channel.
2. Building design
2.1. Dimensions
2.1.1. Minimum and Maximum Height and Width of Facade
- Set limits on the height and width of building facades.
- Consider architectural design principles and neighborhood context.
2.1.2. Roof pitch
- Specify the range of allowable roof pitches.
- Consider regional or architectural style influences.
2.1.3. Finished floor elevation
- Define requirements for the elevation of finished floors.
- Address floodplain and drainage considerations.
2.2. Materials
2.2.1. Roof
- Specify acceptable roofing materials (e.g., asphalt shingles, metal roofing).
- Address color and texture considerations.
2.2.2. Exterior finish of facade
- Define approved exterior finishes (e.g., brick, siding, stucco).
- Provide guidelines for mixing materials if applicable.
2.2.3. Trim and ornamentation
- Specify guidelines for architectural trim and decorative elements.
- Encourage creative design within defined parameters.
2.2.4. Glazing
- Address window and glass specifications.
- Consider energy efficiency and privacy concerns.
2.3. Colors
2.3.1. Color Palette for All Exterior Finishes and Site Improvements
- Establish a color palette for exterior finishes (e.g., siding, trim, doors).
- Ensure harmony and aesthetic compatibility within the development.
Construction guidelines
3. Job access
- Temporary roads and utilities used for a limited time.
- Restoration of natural conditions after road and utility use.
- Dust and erosion controlled on temporary roads and utilities.
4. Job site
- Regular cleanup during and after work.
- Neat and safe storage of equipment and materials.
- Effective dust and erosion control measures.
- Management of stormwater runoff to prevent flooding and erosion.
- Noise levels kept in check during construction.
- Protection of trees identified for preservation.
- Compliance with guidelines for project signage.
5. Project management
- Project completion within specified timeframes.
- A designated job superintendent serving as the main point of contact.
- Proper coordination and management of trade contractors.
- Expectation of respectful and professional behavior from construction workers.
- Adherence to scheduled work hours.
6. Building construction
- Use of materials and methods approved for the project.
- Proof of compliance with all relevant building codes.
- Timely adherence to schedules for follow-up work by trade contractors.
