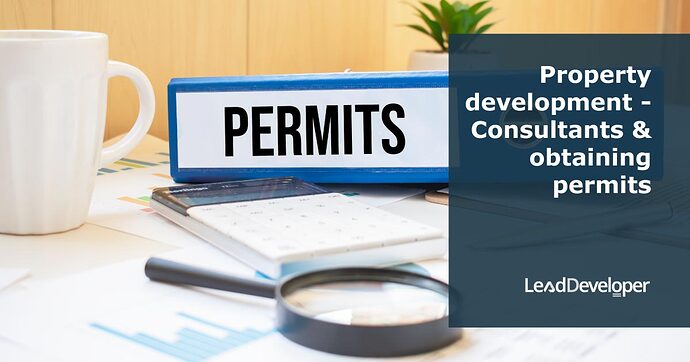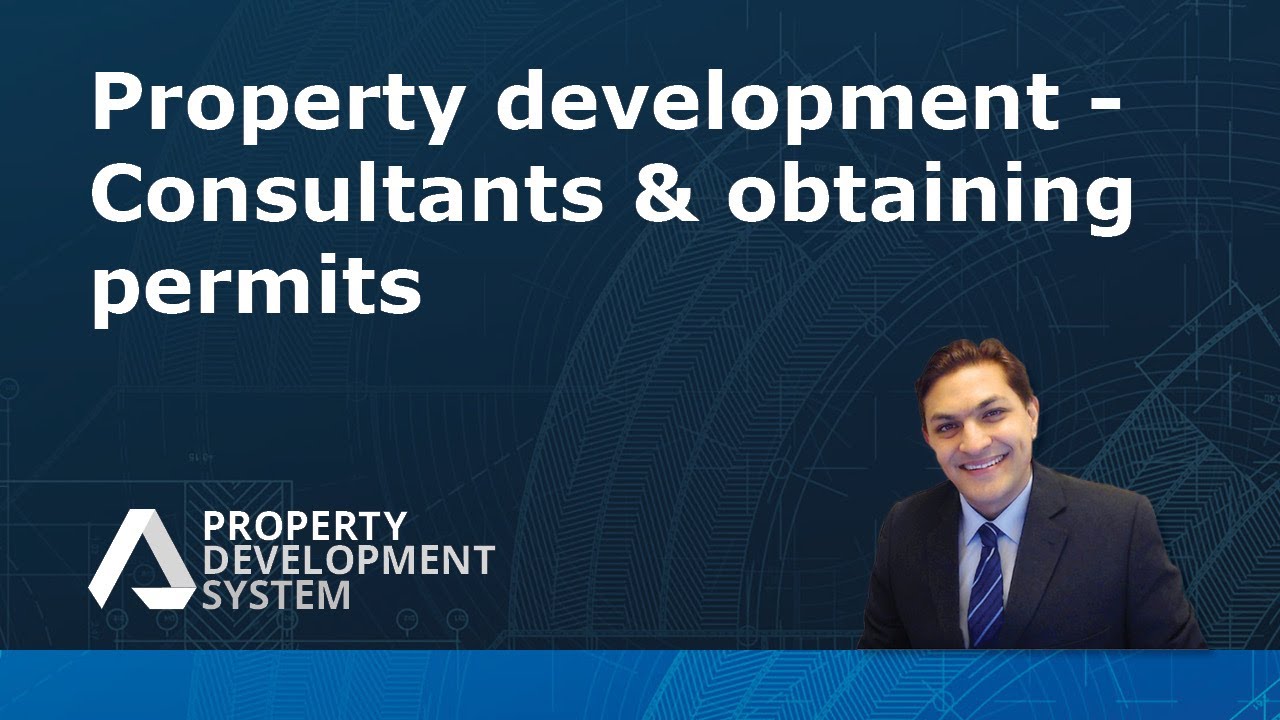Bonus Update - Consultants & Obtaining Permits
 Summary
Summary
 Understanding the Role of Consultants in Property Development
Understanding the Role of Consultants in Property Development
 Key Consultants Required for Development:
Key Consultants Required for Development:
- Architects: Design the project layout, working drawings, and compliance with council requirements.
- Town Planners: Help secure planning permits and navigate council regulations.
- Engineers: Structural, civil, and hydraulic engineers handle foundation, drainage, and stormwater planning.
- Surveyors: Conduct site re-establishment surveys and measure boundaries.
- Quantity Surveyors: Estimate and control construction costs.
- Project Managers: Oversee construction progress and quality control.
- Finance & Legal Advisors: Handle ownership structures, contracts, and financing strategies.
 Importance of Proper Planning & Feasibility Studies:
Importance of Proper Planning & Feasibility Studies:
- Conduct site feasibility analysis to determine development potential.
- Engage specialists early to avoid costly mistakes.
- Due diligence on zoning laws, site constraints, and environmental factors is crucial.
 The Development Permit Process
The Development Permit Process
- Step 1: Engaging a Surveyor – A feature survey and re-establishment survey help establish site boundaries and elevations.
- Step 2: Engaging an Architect – The architect works on conceptual sketches, layout plans, and compliance requirements.
- Step 3: Builder Consultation – Developers should consult builders early for cost estimates and construction feasibility.
- Step 4: Town Planning Engagement – For larger projects, a town planner helps manage council objections and approvals.
- Step 5: Pre-Lodgement Meetings – Early meetings with council improve the chances of approval by identifying key concerns upfront.
- Step 6: Lodging Planning Permit Application – The application includes site analysis, elevation plans, and zoning compliance reports.
- Step 7: Responding to Objections – Developers often face local opposition, requiring strategic communication and compliance with regulations.
- Step 8: Finalizing Permit Conditions – After approval, compliance with specific council conditions is necessary before construction begins.
 Key Considerations in Property Development
Key Considerations in Property Development
 Managing Site Constraints:
Managing Site Constraints:
- Assess crime rates, demographic trends, and market demand.
- Identify flood risks, tree removal requirements, and road access issues.
 Financial Structuring for Development:
Financial Structuring for Development:
- Form development entities (trusts or companies) to manage tax and liability risks.
- Secure bank financing or joint venture partnerships to fund projects.
- Minimize holding costs through extended settlement terms.
 Legal & Compliance Aspects:
Legal & Compliance Aspects:
- Review title easements, land covenants, and encumbrances before purchase.
- Work with experienced solicitors and accountants to structure deals effectively.
 Case Studies & Real-Life Development Scenarios
Case Studies & Real-Life Development Scenarios
 Townhouse Development Feasibility:
Townhouse Development Feasibility:
- A 1,200 sqm site in Brisbane was analyzed for 8-10 townhouse units.
- Sales price estimates ranged from $530,000 to $575,000 per unit.
- Construction cost adjustments were based on market and material pricing trends.
- The project was adjusted due to crime rate concerns and slow-moving sales in the area.
 Common Challenges in Property Development:
Common Challenges in Property Development:
- Drainage & Infrastructure Costs: Unexpected $41,000+ costs due to legal point of discharge relocation.
- Council Approval Delays: Some planning permits take 6-12 months longer than expected due to objections.
- Architectural Over-Engineering: Some engineers overdesign structures, leading to unnecessary steel and concrete costs.
 Insights Based on Numbers
Insights Based on Numbers
 Property Development Costs:
Property Development Costs:
- Site acquisition: $1.1M in Melbourne vs. lower entry points in Brisbane.
- Cost per townhouse construction: $1,700 per sqm adjusted for Brisbane market.
- Savings of $10,000-$20,000 per project using waffle slab foundations.
 Market & Sales Considerations:
Market & Sales Considerations:
- 530K pricing for new townhouses was realistic based on current market conditions.
- Properties with double car parks sold at a $52K premium over single-car units.

