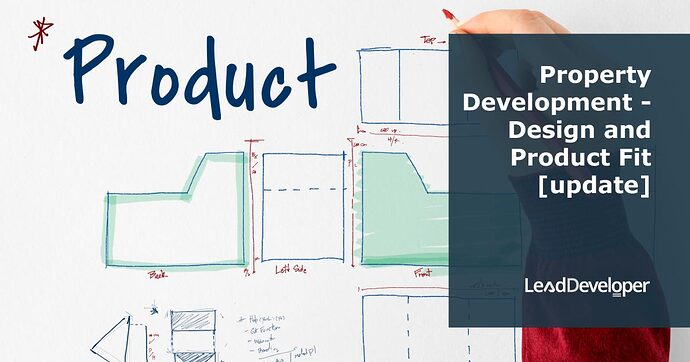Bonus Update - Design and Product Fit
 Summary
Summary
 Understanding Design & Product Fit
Understanding Design & Product Fit
 Importance of Product Fit – The configuration of a development (e.g., 3-bedroom vs. 2-bedroom apartments) must align with market demand and demographics in the area.
Importance of Product Fit – The configuration of a development (e.g., 3-bedroom vs. 2-bedroom apartments) must align with market demand and demographics in the area. Market Research & Demand Analysis – Developers should analyze the local property market to determine investor demand vs. owner-occupier demand.
Market Research & Demand Analysis – Developers should analyze the local property market to determine investor demand vs. owner-occupier demand. Key Factors Affecting Design Choices – Consider land size, population trends, rental vs. ownership trends, and government policies affecting development.
Key Factors Affecting Design Choices – Consider land size, population trends, rental vs. ownership trends, and government policies affecting development. Environmental Sustainability & Cost-Effective Design – Balancing energy efficiency, compliance with regulations, and affordability is essential in modern development.
Environmental Sustainability & Cost-Effective Design – Balancing energy efficiency, compliance with regulations, and affordability is essential in modern development.
 Determining the Right Property Configuration
Determining the Right Property Configuration
- Demographics & Target Market:
- Investors vs. Owner-Occupiers – The type of buyers (families, professionals, retirees) determines the best design.
- Apartment Size Trends – Two-bedroom apartments are typically 130-140 sqm, while three-bedroom units range 150-160 sqm.
- Cost vs. Market Expectation – Oversizing a property increases construction costs but doesn’t always increase sale price or rental yield.
- Comparable Sales Analysis – Properties should align with local market standards to remain competitive.
- Key Design Features:
 Living Area & Layout – Open-plan designs are more desirable, maximizing space and natural light.
Living Area & Layout – Open-plan designs are more desirable, maximizing space and natural light. Bathrooms & Amenities – En-suite master bedrooms and powder rooms downstairs are increasingly expected.
Bathrooms & Amenities – En-suite master bedrooms and powder rooms downstairs are increasingly expected. Outdoor Spaces & Community Appeal – Townhouses and apartments should integrate balconies, shared gardens, or outdoor areas to attract buyers.
Outdoor Spaces & Community Appeal – Townhouses and apartments should integrate balconies, shared gardens, or outdoor areas to attract buyers.
 Key Design Considerations for Property Development
Key Design Considerations for Property Development
 Researching Local Property Trends:
Researching Local Property Trends:
- Talk to real estate agents to understand demand.
- Visit open houses in new developments to identify standard finishes and layouts.
- Analyze sales and rental data to determine high-performing property types.
 Environmental & Social Sustainability:
Environmental & Social Sustainability:
- Social sustainability – Homes should be designed for accessibility, safety, and long-term adaptability.
- Energy efficiency standards – Victoria requires 6-star energy ratings, ensuring homes retain heat in winter and minimize heat gain in summer.
- Human comfort factors – Properties must offer natural ventilation, sound insulation, and proper lighting.
 Safety & Compliance:
Safety & Compliance:
- Anti-slip flooring on stairs – Required to prevent accidents.
- Surveillance & Passive Security – Glass front doors are required in some developments to promote visibility and reduce crime.
- Wheelchair Accessibility – Houses should be designed to accommodate disabled individuals, with wider doorways and possible elevator access.
 Cost-Saving Strategies in Construction
Cost-Saving Strategies in Construction
- Minimizing Construction Costs:
- Simple roof designs (fewer hips and valleys) reduce material costs.
- Standardized materials & local sourcing help cut costs.
- Smaller units under 50 sqm may face financing challenges, as banks typically refuse to finance studio apartments below that threshold.
 Smart Foundation & Construction Choices:
Smart Foundation & Construction Choices:
- Concrete slab vs. stumps – Stumps are cheaper but depend on soil conditions.
- Waffle slabs – A cost-effective foundation alternative that supports significant weight.
- Brick veneer vs. render vs. weatherboard – Choosing the right exterior material balances cost and durability.
 Insights Based on Numbers
Insights Based on Numbers
 Minimum apartment sizes:
Minimum apartment sizes:
- 2-bedroom: 130-140 sqm
- 3-bedroom: 150-160 sqm
- Banks typically do not finance apartments under 50 sqm due to resale risks.
 Building cost savings:
Building cost savings:
- Using waffle slabs can reduce foundation costs by $10,000-$20,000 per project.
- Proper property orientation can increase energy efficiency by up to 15%, reducing ongoing expenses.
 Environmental Standards & Energy Ratings:
Environmental Standards & Energy Ratings:
- Victoria upgraded from a 5-star to a 6-star energy rating within a few years.
- More natural light = less energy consumption, reducing electricity costs for residents.

![Property development - Design and product fit [Update]](https://edge.leaddeveloper.com/uploads/db5494/original/2X/c/c068f6a068dd1b0736e4d03c9c458e3db3612d52.jpeg)