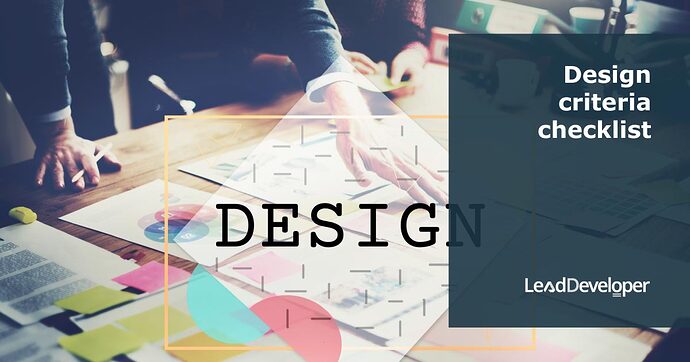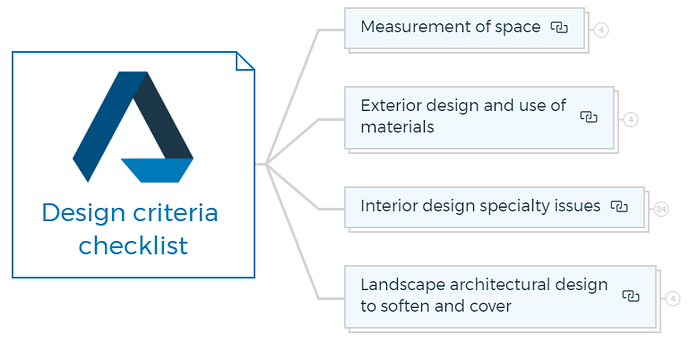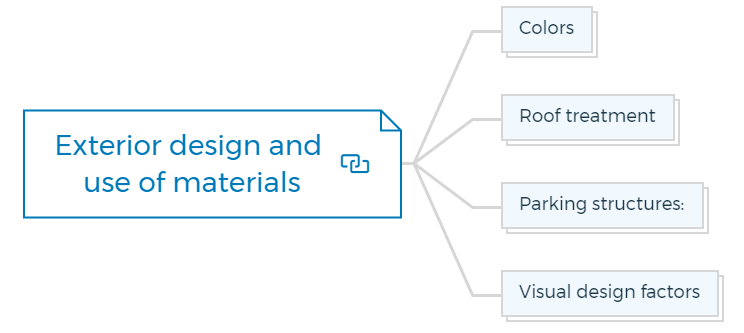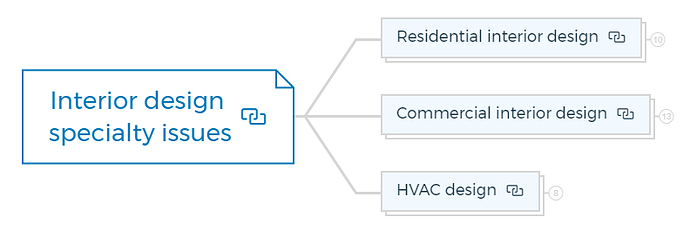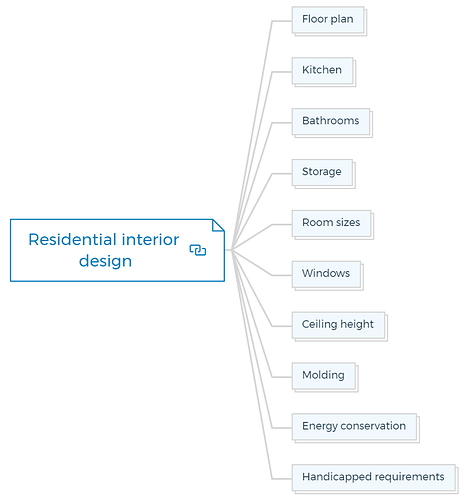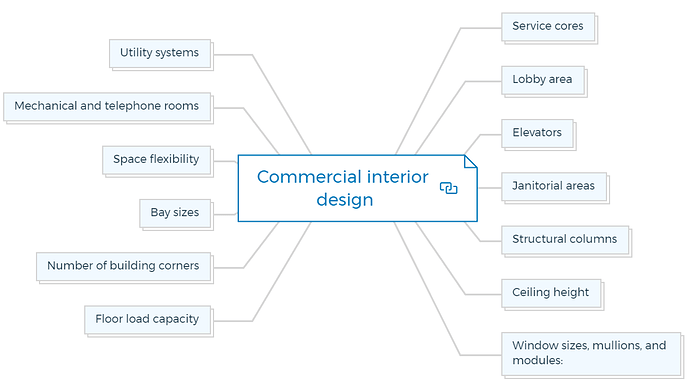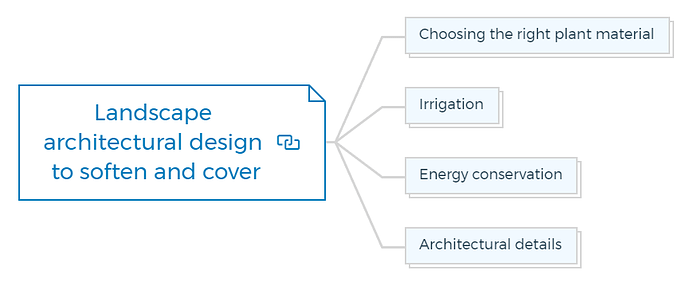Designing a space involves carefully considering various aspects to ensure that the outcome meets both functional and aesthetic requirements. This design criteria checklist covers critical points to address during the design process, encompassing measurements, exterior design, interior design, and landscape architecture.
1. Measurement of space
1.1. Residential measurements
- Accurate measurements of each room’s dimensions and layout.
- Ceiling height measurements.
- Consideration of furniture placement and circulation paths.
- Measurement of door and window openings.
1.1.1. Rentable area
- Calculation of the total square footage available for rent or lease.
- Measurement of individual rentable units, such as apartments or office spaces.
- Inclusion of common areas proportionally distributed among tenants.
1.1.2. Usable area
- Determination of the functional living or working space within a residential unit.
- Measurement of private rooms, living areas, and kitchen spaces.
- Exclusion of non-usable areas like walls, columns, and utility spaces.
1.2. General contractor measurements
- Structural measurements for load-bearing walls, beams, and columns.
- Clearances required for utilities and building systems.
- Accurate measurements for plumbing, electrical, and HVAC installations.
- Measurement of building perimeter and overall site dimensions.
You are missing out if you haven’t yet subscribed to our YouTube channel.
2. Exterior design and use of materials
2.1. Colors
- Selection of a color palette that aligns with the project’s theme and surroundings.
- Ensuring colour harmony between different exterior elements.
2.2. Roof treatment
- Choice of roof style (gable, hip, flat, etc.) based on aesthetics and climate.
- Selection of roofing materials (shingles, tiles, metal) considering durability and maintenance.
2.3. Parking structures:
- Design of functional and safe parking areas for vehicles.
- Incorporation of proper drainage and lighting.
2.4. Visual design factors
- Proportion and scale of architectural elements to achieve a balanced appearance.
- Incorporation of visual interest through textures, patterns, and contrasts.
- Integration of architectural details such as mouldings, columns, and decorative elements.
3. Interior design specialty issues
3.1. Residential interior design
- Space planning for optimal flow and functionality within the home.
- Selection of appropriate furniture, fixtures, and materials to suit the homeowner’s preferences.
- Attention to lighting design to create ambience and enhance functionality.
3.1.1. Floor plan
- Creation of a well-thought-out floor plan that optimizes traffic flow and space utilization.
- Arrangement of rooms to facilitate comfort, privacy, and ease of movement.
3.1.2. Kitchen
- Design of an efficient and functional kitchen layout.
- Selection of kitchen appliances, cabinets, countertops, and fixtures.
- Consideration of workspace, storage, and traffic patterns.
3.1.3. Bathrooms
- Planning and layout of bathrooms to ensure practicality and aesthetics.
- Selection of fixtures, fittings, tiles, and finishes.
- Attention to plumbing and ventilation requirements.
3.1.4. Storage
- Incorporation of sufficient storage solutions, such as closets, cabinets, and built-in shelving.
- Maximization of space through creative storage solutions.
3.1.5. Room sizes
- Determination of appropriate room dimensions for various functions (bedrooms, living areas, dining spaces).
- Balancing between spaciousness and efficient use of space.
3.1.6. Windows
- Selection of window placements and sizes to maximize natural light and views.
- Integration of window treatments for privacy, light control, and aesthetics.
3.1.7. Ceiling height
- Consideration of ceiling heights to create visual interest and a sense of openness.
- Alignment of ceiling heights with the function of each room.
3.1.8. Molding
- Inclusion of molding and trim elements for architectural detail and visual appeal.
- Selection of appropriate molding styles that match the overall design theme.
3.1.9. Energy conservation
- Implementing energy-efficient design practices, including insulation, lighting, and HVAC systems.
- Integration of energy-efficient appliances and fixtures.
3.1.10. Handicapped requirements
- Adherence to accessibility guidelines to accommodate individuals with disabilities.
- Design of ramps, wide doorways, and accessible bathrooms as needed.
3.2. Commercial interior design
- Space planning that maximizes efficiency for the intended commercial activities.
- Consideration of branding and company identity through interior design elements.
- Integration of commercial-grade materials for durability and safety.
Learn More
3.2.1. Service cores
- Design of service core areas containing utilities, restrooms, and mechanical spaces.
- Integration of these areas to optimize functionality and space utilization.
3.2.2. Lobby area
- Creation of an inviting and impactful lobby space that aligns with the company’s brand and image.
- Selection of materials, furnishings, and lighting to enhance the overall visitor experience.
3.2.3. Elevators
- Placement and design of elevator banks to facilitate efficient vertical circulation.
- Attention to aesthetics and accessibility within elevator interiors.
3.2.4. Janitorial areas
- Design of practical and discreet spaces for janitorial equipment and supplies.
- Integration of cleaning stations and storage areas.
3.2.5. Structural columns
- Incorporation of structural columns into the interior design layout.
- Strategic placement and integration of columns to minimize disruption to functional spaces.
3.2.6. Ceiling height
- Determination of ceiling heights based on functional needs and aesthetics.
- Utilization of ceiling height variations to define different zones or areas.
3.2.7. Window sizes, mullions, and modules:
- Selection of appropriate window sizes and configurations to balance natural light and privacy.
- Design of mullions and window modules to align with architectural style.
3.2.8. Floor load capacity
- Understanding and consideration of the maximum load-bearing capacity of the flooring.
- Accommodation of equipment, furniture, and foot traffic without compromising safety.
3.2.9. Number of building corners
- Utilization of building corners for functional spaces, such as meeting rooms or offices.
- Integration of design elements to enhance the visual appeal of corner spaces.
3.2.10. Bay sizes
- Determination of bay sizes to accommodate workstations, offices, and circulation areas.
- Creation of efficient layouts while maintaining flexibility.
3.2.11. Space flexibility
- Incorporation of flexible design elements to adapt to changing business needs.
- Use of modular furniture and partitions to allow for reconfiguration.
3.2.12. Mechanical and telephone rooms
- Design of mechanical and telephone rooms with proper ventilation and access.
- Integration of equipment while maintaining a clean and organized appearance.
3.2.13. Utility systems
- Planning for efficient utility routing and distribution throughout the space.
- Concealment of utility systems where possible to maintain aesthetics.
3.2.14. HVAC design
- Integration of HVAC systems that ensure comfort and air quality.
- Concealment of ductwork and vents while maintaining functionality.
3.2.15. Energy use conservation
- Implementation of energy-efficient lighting, controls, and systems to reduce energy consumption.
- Integration of natural light and daylight harvesting techniques.
3.2.16. Plumbing design
- Design of plumbing systems to accommodate restrooms, kitchens, and other facilities.
- Attention to water-saving fixtures and efficient water distribution.
3.2.17. Electrical design
- Layout of electrical outlets, lighting fixtures, and power distribution to support technological needs.
- Incorporation of wiring and outlets in a way that minimizes visual clutter.
3.2.18. Floor ducts
- Inclusion of floor ducts for power, data, and other utilities where applicable.
- Ensuring that floor ducts are accessible and not disruptive to foot traffic.
3.2.19. Security systems
- Integration of security measures such as access control, surveillance cameras, and alarms.
- Concealment of security elements while ensuring their effectiveness.
3.2.20. Life safety features
- Adherence to building codes and regulations for fire safety and emergency egress.
- Design of clear evacuation routes, exit signage, and fire suppression systems.
3.2.21. Loading facilities
- Design of loading docks and areas to facilitate the movement of goods and deliveries.
- Consideration of truck access, loading bays, and storage space.
3.2.22. Trash removal facilities
- Design of designated areas for waste disposal and recycling.
- Concealment of trash facilities while ensuring easy access for removal.
4. Landscape architectural design to soften and cover
- Design of outdoor spaces that complement the architecture and provide a connection to nature.
- Plant selection for softening the built environment and adding greenery.
- Incorporation of hardscape elements like paths, patios, and seating areas.
- Sustainable landscaping practices to minimize water usage and maintenance.
4.1. Choosing the right plant material
- Selection of plants based on climate, soil type, sun exposure, and local conditions.
- Incorporation of a diverse range of plant species to create visual interest and support ecosystem health.
- Consideration of growth patterns, maintenance requirements, and seasonal changes.
4.2. Irrigation
- Design of efficient irrigation systems to deliver water to plants while minimizing wastage.
- Use of smart irrigation technology and drip systems for targeted watering.
- Zoning of irrigation based on plant water needs and sun exposure.
4.3. Energy conservation
- Design of landscape features that contribute to energy efficiency, such as shade trees, to reduce cooling needs.
- Consideration of windbreaks and microclimates to enhance energy conservation.
- Integration of sustainable practices to reduce water and resource consumption.
4.4. Architectural details
- Integration of landscape elements that complement the architecture of the built environment.
- Use of materials, textures, and colours that harmonize with the surroundings.
- Incorporation of hardscape features like pathways, pergolas, and seating areas.
