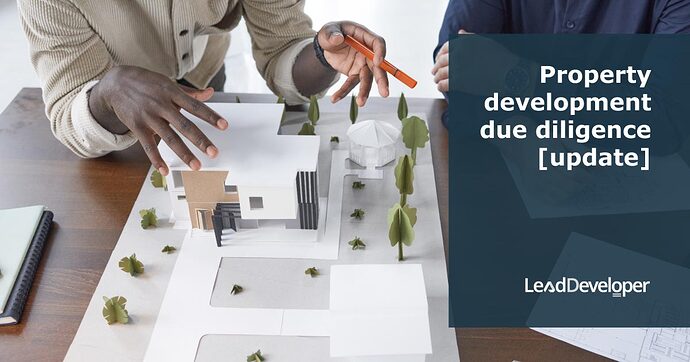Bonus Update - Site Analysis - Bonus Update
 Summary
Summary
 Evaluating a Development Site – The video discusses the process of analyzing a potential property development site, from basic measurements to feasibility studies.
Evaluating a Development Site – The video discusses the process of analyzing a potential property development site, from basic measurements to feasibility studies. Using Google Maps for Initial Analysis – Measuring site dimensions using Google Maps to determine the feasibility of development.
Using Google Maps for Initial Analysis – Measuring site dimensions using Google Maps to determine the feasibility of development. Site Dimensions & Density – How depth, width, and total area impact development potential.
Site Dimensions & Density – How depth, width, and total area impact development potential. Feasibility Study Using Smart Feasibility Calculator – Assessing site viability using development software for cost and return estimations.
Feasibility Study Using Smart Feasibility Calculator – Assessing site viability using development software for cost and return estimations. Architect’s Initial Design Approach – The process of working with architects on design schematics and layouts.
Architect’s Initial Design Approach – The process of working with architects on design schematics and layouts. Adjusting Plans to Meet Council Regulations – How zoning laws and council feedback impact project approvals.
Adjusting Plans to Meet Council Regulations – How zoning laws and council feedback impact project approvals. Due Diligence in Real Estate – Conducting in-depth site analysis, including zoning, overlays, and legal considerations.
Due Diligence in Real Estate – Conducting in-depth site analysis, including zoning, overlays, and legal considerations. Project Profitability Analysis – Understanding development costs, potential sales prices, and profit margins.
Project Profitability Analysis – Understanding development costs, potential sales prices, and profit margins. Understanding Developer Contributions – Costs imposed by councils for infrastructure and sewer upgrades.
Understanding Developer Contributions – Costs imposed by councils for infrastructure and sewer upgrades. Common Challenges in Development – Parking requirements, setbacks, legal discharge points, and site access constraints.
Common Challenges in Development – Parking requirements, setbacks, legal discharge points, and site access constraints.
 Insights Based on Numbers
Insights Based on Numbers
 Minimum Site Depth for Development – A depth of at least 50 meters is ideal for townhouse projects.
Minimum Site Depth for Development – A depth of at least 50 meters is ideal for townhouse projects. Optimal Site Width – At least 16-18 meters, though 15 meters may still be viable.
Optimal Site Width – At least 16-18 meters, though 15 meters may still be viable. Feasibility Calculation Results – Estimated sales price per unit: $580,000, total estimated profit: $400,000.
Feasibility Calculation Results – Estimated sales price per unit: $580,000, total estimated profit: $400,000. Parking Standards – Minimum 1 car park per 2-bedroom unit, visitor parking required.
Parking Standards – Minimum 1 car park per 2-bedroom unit, visitor parking required. Construction & Infrastructure Impact – Council regulations can increase costs by $45,000+ for stormwater adjustments.
Construction & Infrastructure Impact – Council regulations can increase costs by $45,000+ for stormwater adjustments. Property Valuation Comparisons – Developer calculations vs. lender appraisals: $650,000 vs. $665,000, demonstrating a conservative estimate approach.
Property Valuation Comparisons – Developer calculations vs. lender appraisals: $650,000 vs. $665,000, demonstrating a conservative estimate approach.

