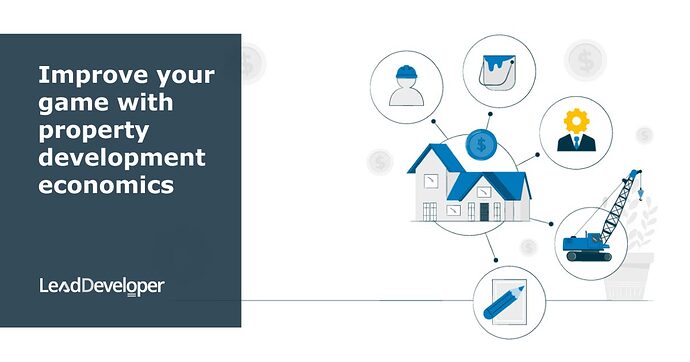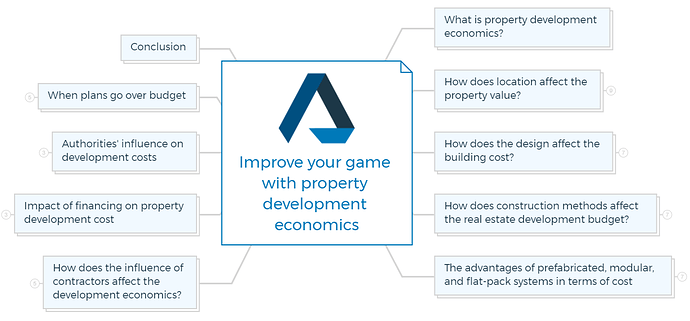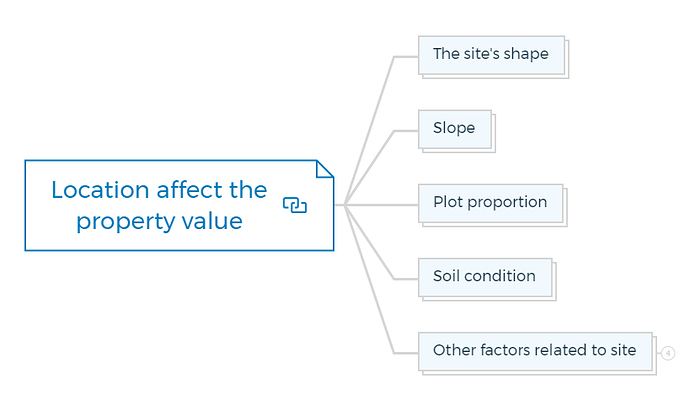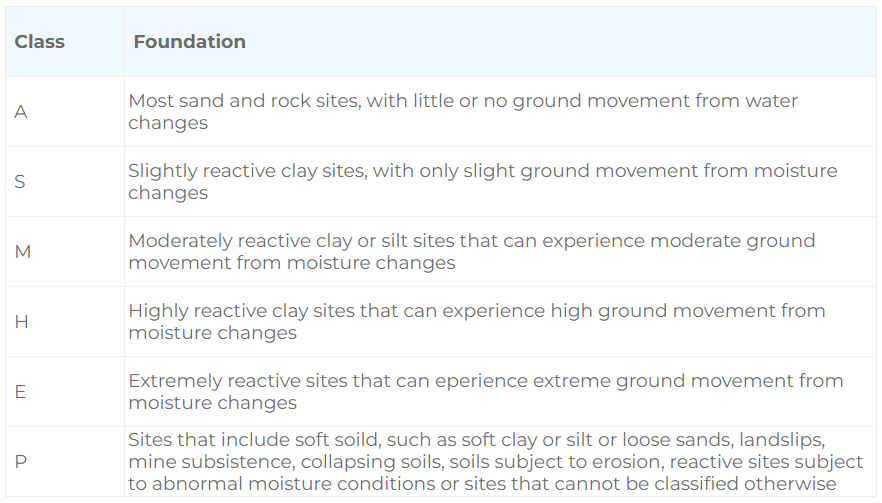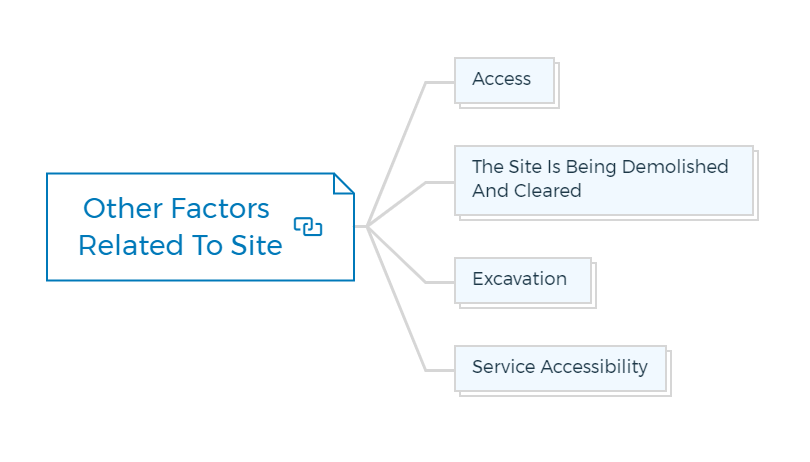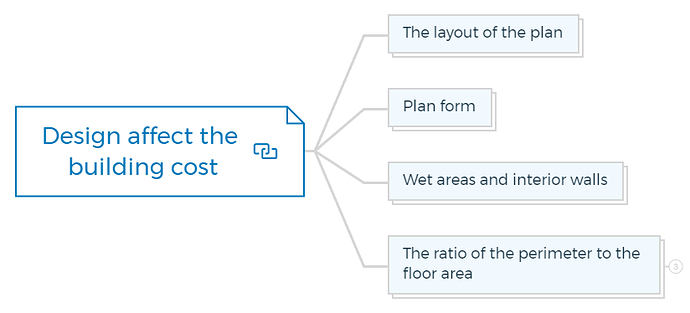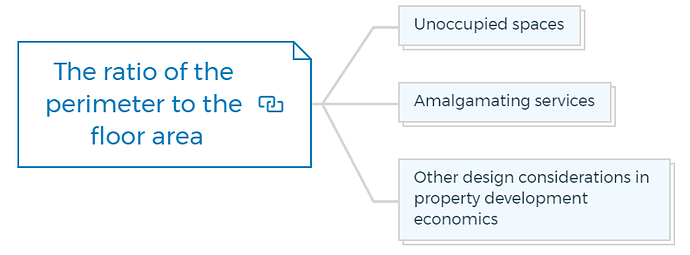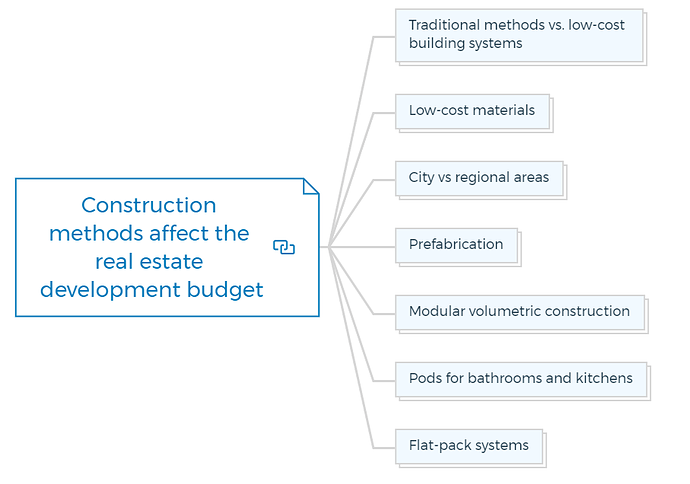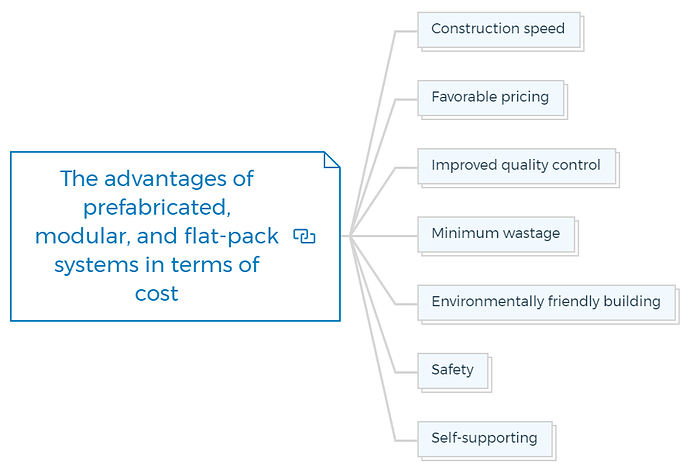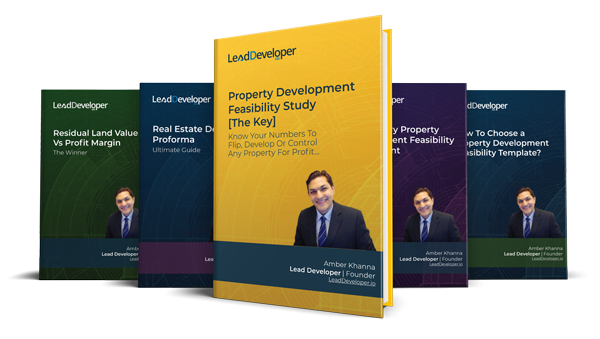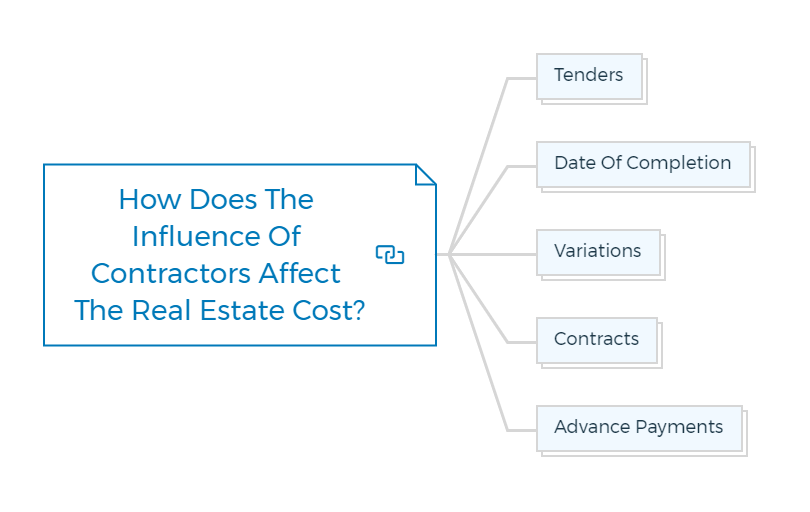How can property development economics improve your development game?
Developers who are looking to cut expenses and increase profits should consider how property development economics can help them. Ineffective real estate initiatives frequently have a “cost cutting” mentality, but a more cost-effective and cost-saving strategy would be advantageous for everyone concerned!
Successful property developers take a calculated approach to cost-cutting. They encourage their design team to look at the structure’s finances without losing the concept and atmosphere to help the real estate development sell.
Understanding the essentials of development economics can help you save money in the long run.
This article will walk you through the economics of site selection, architectural design, alternative construction methods, and outline the most evident difficulties that the developer should consider when the contractor’s tender price is too high. So, let’s dive in.
What is the property development economics?
Property development or development economics is the process of leading a property development team to create a development that is aesthetically beautiful, functional, and cost-effective and whose value grows over time.
The application of this process is ongoing and should be followed from the beginning to the end of the project. Each action, such as swapping out one part for another, must contribute to creating a product that will sell or lease well and perform well for many years.
The development economics process begins with a project’s initial concept or idea and the site’s pre-purchase feasibility and continues during construction and long after the contractor has left the site.
The developer must be adaptable and resourceful throughout the process to discover solutions to new difficulties. Based on every piece of cost data gathered throughout the process, the developer will make assumptions.
Excellent property development economics aims to keep the number of assumptions to a minimum. By removing these assumptions, the developers will be more confident in completing the project on time and within budget.
Learn real-time tracking of your project budget with property development courses.
You are missing out if you haven’t yet subscribed to our YouTube channel.
How does location affect the property value?
A property developer’s top objective is to find a development site in the ideal location, but this is only one consideration; there may be physical cost constraints beyond the developer’s control that make the site undefendable.
Any of the following could be one of them.
The site’s shape
A rectangular or square site is significantly more cost-effective than an irregular one.
Slope
The higher the slope, the more expensive it is to construct. Excavation and the requirement for retaining walls are increasing, and drainage difficulties are becoming more prevalent. The area of external walls grows as buildings descend a slope.
Plot proportion
When determining the price of a site for sale, a real estate developer should consider the rate per square metre for the raw land and the cost per plot ratio for the entire building(s) and the cost per unit for residential developments.
Quick Tip
For example, if $3 million is requested for a 1200 square metre site zoned with a plot ratio of 2.0, the following rates can be calculated:
- Price of raw land: $3000000/1000 = $3000 per square meter
- Price of plot ratio: $3000000/2000 = $1500 per square meter
Soil condition
To support a structure, poor foundations may necessitate further engineering. Sandy or clay soils may require deep concrete piles to achieve sufficient support.
Take a look at the below table to compare different soil types and conditions.
Comparing typical development site soil types and conditions
Other factors related to site
The following are some more factors that may influence the cost of a site during the selection process.
Access
Material handling becomes more complex and time-consuming due to poor access. Isolated sites, such as those only accessible by water, drastically raise the costs of supplies and labour.
The site is being demolished and cleared
Demolition and site clearance can account for up to 10% of the cost of a new structure in some situations. Contamination issues, such as asbestos removal can considerably increase the cost of construction.
Learn More
Excavation
Excavation is time-consuming and expensive, and it frequently necessitates shoring up or underpinning surrounding foundations. The expense of rock excavation can be pretty high, especially when drainage concerns arise.
Service accessibility
Getting services like water, electricity, sewerage, drainage systems, and gas are tough in specific remote locations. Remote provision of these services is costly. Distance from mains can also be a concern in less isolated regions.
How does the design affect the building cost?
A real estate developer and the design team should assess the cost implications of various planning and architectural aspects at the design stage of the property development process.
Several design elements can cause cost overruns, but if the developer and team grasp the principles, they can help keep costs in check.
The layout of the plan
The cost of a structure is heavily influenced by its layout—the more simple the layout, the lower the cost.
Plan form
Even though we may strive for a basic plan layout, the plan form may cost differently.
Wet areas and interior walls
The quantity of internal walls and moist regions is another aspect that affects construction costs. Kitchens, bathrooms, laundries, and toilets have a higher cost per square metre than dry areas.
The rent per square metre for a building of one-bedroom flats will range significantly from the rate for a block of three-bedroom apartments.
The ratio of the perimeter to the floor area
A plan shape directly impacts the exterior boundary walls. The perimeter to floor area ratio helps us analyse several plans to determine the most cost-effective solution:
The lower the ratio, the more cost-effective the proposal.
It’s important to remember that the perimeter cost might be as much as 20% to 30% of the entire cost and that an external wall is twice as expensive as an internal partition.
It would be best to consider other design elements, but the perimeter to floor area ratio allows a more experienced developer to determine the best ratio as part of the design criteria in the architect’s brief.
Unoccupied spaces
Corridors, entry halls, tunnels, stairs, and lift lobbies are considered dead spaces that you cannot use productively, yet they still require air conditioning, lighting, cleaning, and maintenance. Minimising these spaces during the design phase thus has a clear financial benefit.
When calculating the cost of dead space, the practical and aesthetic values must also be considered; nonetheless, diligent evaluation can result in significant savings.
Amalgamating services
Bathrooms, kitchens, and laundries (wet areas) located near or above each other in high-rise buildings such as apartment blocks can reduce the cost of supplying services by avoiding extensive runs of concealed plumbing and piping.
Other design considerations in property development economics
Other factors that could affect the design’s cost include:
Floor to ceiling height: Extending the height of the walls increases the rate per square metre.
Building height: Comparing unit rates for single-story and multi-story buildings reveals significant variances. Scaffolding and the number of contractors working at higher levels have increased as multi-story structures have grown.
Constructional distinctions: There is a significant reduction in cost if prefabricated concrete walls are used. Or if industrialised building methods are used instead of traditional ones.
Finish and architectural detail variations: The standard of finishes necessary, particularly on vertical components of a building, should be carefully considered.
Standard measurements: Standard dimensions are available in many building materials and fabricated components, such as aluminium windows and doors. With designing in mind, you can reduce cutting and waste. Custom sizes are always more expensive than standard sizes.
How does construction methods affect the real estate development cost?
Construction is the area that receives the most attention when considering cost savings. Many creative brains in the construction business have invented many walling techniques.
However, walls are only one component of a structure, including flooring, roofing, kitchen layouts, and other elements. The developer and design team should evaluate all aspects of construction cost savings rather than focusing on just one.
Traditional methods vs. low-cost building systems
Traditional methods are the cheapest and most acceptable building approach, depending on the area and type of development, because the skills and resources are readily available.
On the other hand, low-cost building techniques that limit the consumption of materials and cut construction time can save a lot of money.
Low-cost materials
Low-cost materials often appear cheap; nevertheless, their appearance can be improved by the way they are subdivided, detailed, and finished. Using low-cost materials where they are not apparent or their performance is not crucial is a practical approach to save money.
A variety of less expensive building materials is also available, but the developer must guarantee that these materials comply with local requirements and the State Building Code.
City vs regional areas
Because of the increased cost of labour and transportation of building materials, building rates in cities are lower than in regional locations for traditional construction methods such as brick and concrete.
Prefabricated systems or modular structures in regional locations are less expensive than local, regional rates. Still, when prefabricated or modular competes with traditional construction in the city, there are no meaningful cost savings unless the design is repeated and the product has a critical mass.
Prefabrication
Building items in a factory is always faster and less expensive than building on the job site. This is because shelter, materials, specialised machinery, and labour are not always readily available on site.
Only the foundations are built traditionally, while portions of walls, floors, and roof are pre-assembled in a factory, transported to the site, lifted into place by a crane, and bolted together.
Prefabricated construction is a building process used to bring structures up faster and more affordably. It can take many forms, from individual components to fully prefabricated homes. Prefabrication shortens the construction process and lowers the project’s overall cost.
Modular volumetric construction
Volumetric modular construction is a methodology that has been tested for more than 30 years, is constantly evolving, and is quickly becoming the world’s preferred building approach.
Building components are built at a factory to create a finished three-dimensional room or space, then delivered to the job site and quickly connected to sewer outlets and power sources.
The advantages of factory-manufactured, pre-assembled building modules are similar to those seen in the automobile sector. Onsite construction has drawbacks such as exposure to bad weather and community disruption due to traffic congestion and noise.
Pods for bathrooms and kitchens
Bathroom and kitchen pods use similar volumetric modular building concepts; however, they’re only for kitchens and bathrooms. The benefit of this construction process is that while the main structural parts are being erected on site, the pods are being manufactured in a factory.
These are installed once the majority of the onsite construction is complete.
Due to the quantity of work conducted in small floor areas, bathrooms and kitchens are the two most expensive parts in a structure and fetch the highest rates per square metre.
Completing wet spaces such as bathrooms and kitchens is the most common cause of delays in construction projects. Due to delays, pod construction might save money on interest.
Flat-pack systems
All of the building materials are stored at a factory or warehouse. The building components are then carried to the job site in a container as flat packs and erected on site.
In the residential construction sector, the flat-pack building technology is often known as a ‘knock-down construction’ or a ‘kit home.’ Unlike volumetric modular or pods, the flat-pack system is a two-dimensional system that requires a team of tradesmen to install onsite.
Flat-pack systems save money on freight because they don’t have to transport any ‘air’. The flat-pack may be less expensive in terms of proximity, distance, and trade availability, but a comparison of the various products is required.
The advantages of prefabricated, modular, and flat-pack systems in terms of cost
The following summarises several advantages of employing prefabricated, modular, pod, or flat-pack structures. This category of construction methods is also known as OSM (off-site manufacturing).
Construction speed
This guarantees a faster return on investment. Off-site construction allows for the construction of the building and the site work to be accomplished simultaneously. It cuts the overall completion time by up to 50%.
Favorable pricing
Manufacturers can effectively haggle with suppliers for material savings when they have similar components. Additional cost reductions come from shorter building times and less reliance on onsite expert labour.
Improved quality control
Building modules are finished in a factory setting, ensuring better quality control. Fewer defects or call-backs also improve production efficiencies and dependability.
Minimum wastage
By repeating the identical plans, it is possible to keep track of accurate material quantities. Onsite construction produces considerable waste that needs removal, but off-site construction produces less waste.
Environmentally friendly building
Off-site construction produces less trash, uses less energy and creates less site disruption than site-built structures.
Safety
Buildings constructed in factories have proven safer than traditional construction methods because fewer components are involved.
Self-supporting
Most prefabricated construction components, formwork, shuttering, and scaffolding are unnecessary.
Property Development Feasibility Study Bundle
Includes 5 x detailed eBooks (193 pages)
✓ Property Development Feasibility Study [THE KEY] - (45 pages)
✓ Real Estate Development ProForma - Ultimate Guide - (39 pages)
✓ Residual Value Of Land Vs Profit Margin - The Winner - (24 pages)
✓ Preliminary Development Feasibility Assessment - (35 pages)
✓ How To Choose a Property Development Feasibility Template? - (50 pages)
How does the influence of contractors affect the development economics?
Because construction costs vary greatly, you must account for site location in your feasibility assessment. Furthermore, due to limitations imposed on the contractor, tendered construction rates may differ within the same town or city.
Construction rates are also affected by market factors. Many builders remain competitive during recessions, but rates rise dramatically during booms due to a shortage of tradespeople.
The building contractor you choose can impact the final cost of the project. It is well understood within the construction industry that a builder is only as good as the craftsmen they hire.
Quality and workmanship will degrade due to a low-cost builder’s use of low-cost artisans. Before awarding the builder the contract to build your project, it is critical to conduct cautious and extensive due diligence on them.
The type of contract you have with the builder is also essential. Costs will be better controlled if fewer loose ends in the contract. In addition, the following factors may impact the cost of construction.
Tenders
Although one should set tender arrangements during the sketch design stage, other factors such as market competitiveness and the quality of tender documents play a part in determining a project’s final pricing.
The lowest tender proposed does not always imply that it is the best. If the lowest and second-lowest bidders or other tenders have a significant disparity, ask the lowest tenderer to double-check their figures.
If a builder forgets to include a crucial piece or underestimates the cost, he will try to make the difference elsewhere or face bankruptcy. This might pose many issues because you’d have to locate a new builder to finish the job.
If you discover that the lowest tenderer omitted an item on purpose and then seeks to renegotiate the price, you should avoid dealing with them since they have demonstrated that they are unethical and someone you would not want to work with.
Date of completion
You can save money on interest if you finish your project early. Ensure to evaluate the tender price against the construction period, which you might be asked in the tender documents.
You may have to accept a higher construction price if a structure is required to be completed in a shorter time than would be reasonably expected and if fines are imposed for any delays.
The higher tender may be the most cost-effective after building time, early trading, and escalation savings are factored in. Although most bids include a penalty for late completion, nearly none include an incentive bonus for early completion.
Variations
After the contract is signed, ensure to keep the variations or revisions to the design to a bare minimum. Builders, like any other business, want to maximise their earnings.
They may have won your contract by being the cheapest tender with the smallest profit margin, but they may try to make up for it by charging excessive charges for any adjustments.
If you can’t reduce the variants, make sure you and the builder agree on a formula for calculating the cost of changes before signing the contract, such as actual cost plus a fixed percentage.
Contracts
Ensure the contract price is set and contains items finalised before the contract is signed. The same goes for ‘cost plus’ contracts: make sure there’s a system in place to keep the ‘cost’ under control.
The fundamental to any construction contract is that the price must be steady, with checks and balances in place to account for any possible deviations.
Advance payments
Ascertain that the progress payments meet the requirements of the builder, the bank, and your financial resources. Because of their requirement for financial flow, most builders will want frequent payments.
On the other hand, you and your bank will want to make sure that the builder is not paid more than the worth of the work that has been completed on the job site.
If the builder requests a deposit or other upfront payment during the construction process, do not pay unless specified in the contract and negotiated or explained before signing it.
Property Finance Made Easy
We specialise in Development funding | Commercial finance | Construction loans | Portfolio refinancing & Property investment loans in Australia.
Click Here to strategise with Amber
Continued at…
Improve Your Development Game with Development Economics [Part 2-2]
